Heathlands Garden Settlement SPD
6. Placemaking Guidelines
This section of the SPD sets out the key placemaking guidelines and principles that need to be considered as part of the preparation and determination of planning applications for the Garden Settlement
6.1. Introduction
6.1.1. Together with the policies in the LPR and the Spatial Framework Plans set out in Section B of this SPD, these guidelines and principles provide further guidance on how proposals should achieve the overall vision and objectives for the site.
6.2. Green Infrastructure and Landscape
Landscape, Views and Open Space
6.2.1. Heathlands Garden Settlement will be landscape-led and provide a network of multifunctional green and blue open spaces. The network of integrated open spaces and green corridors will link and complement the open countryside beyond the development.
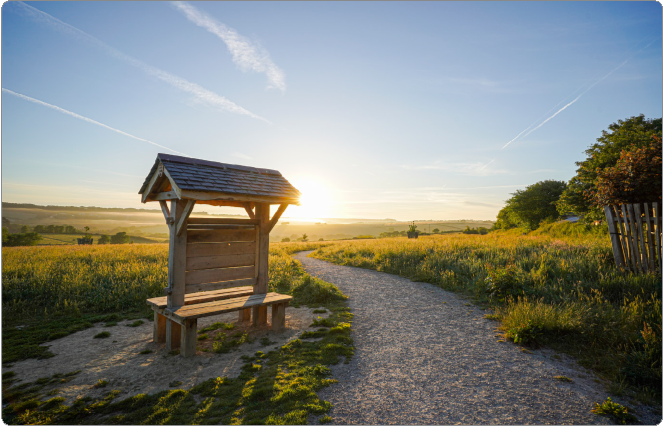
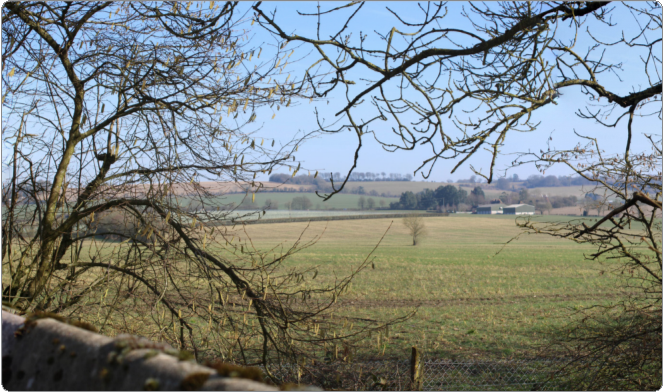
6.2.2. A 'Landscape Strategy' has been prepared as an Annex to this SPD. This ensures that the development integrates into its immediate and wider context as sensitively as possible whilst retaining and enhancing key characteristics of the site. The Strategy sets out in more detail the key principles, high-level landscape codes and mitigation measures that must be embedded within any future planning applications for the site.
6.2.3. Of key importance is the need for a sensitive transition between the Garden Settlement and the Kent Downs National Landscape (KDNL), ensuring any adverse impacts are avoided or minimised. In addition, well-structured new planting and appropriate built design and boundary treatments will be required to create a soft transition between the open countryside and built form, avoiding the creation of harsh urban edges.
6.2.4. A number of key views to key local landmarks have been identified in the Landscape Strategy and are illustrated on the Green & Blue Infrastructure Framework. These views will be respected and integrated into the network of open space. A detailed Landscape and Visual Impact Assessment will need to be carried out as part of preparing planning applications.
6.2.5. Structural planting must be provided to mitigate visual impacts as far as possible and be implemented in a phased manner to maximise the time to enable planted areas to become established in advance of adjoining built-form being delivered. New planting should be informed by a 'potential natural vegetation' philosophy and include a rich diversity of trees, shrubs and other plants to deliver a diverse and characterful network, encompassing native hedgerows, locally appropriate species providing seasonal interest, together with larger areas of well structured native woodland. The locations of the structural planting belts must be informed by the visual analysis set out in the Landscape Strategy to minimise the visual impact of the Proposed Development on views from the KDNL and wider landscape as far as possible. They should broadly align with the locations identified on the Green & Blue Infrastructure Framework. New buildings, boundary treatments and utilities infrastructure will need to be sensitively integrated into the landscape to minimise adverse visual impacts.
6.2.6. Land for open space, green & blue infrastructure and linking corridors should exceed the quantitative, qualitative and accessibility standards set out by Policy LPRINF1, with an overall target to provide greater than 50% of the total site allocation area.
6.2.7. A network of multi-functional and accessible green spaces, including parks and amenity areas, community growing areas, hedgerows and other green links must be provided within each neighbourhood and phase of the development.
6.2.8. The network of new green spaces and green corridors will link with the open countryside beyond the Garden Settlement.
6.2.9. The future management and maintenance of the various Open Space typologies will need to be addressed through the approach to long term management and stewardship. Planting must be designed with this in mind, considering species selection, spatial arrangement and accessibility.
Biodiversity
6.2.10. Waterways, ponds, native hedgerows, meadows and diverse treescapes will all contribute to creating a high quality network of green and blue infrastructure across the site and significantly enhance biodiversity and natural beauty.
6.2.11. The Great Stour River corridor and the Stour Valley Walk, which extends across the site, and existing ancient woodland along the Main Line railway line (with additional buffers), together with other ecological designations, must be appropriately protected and incorporated as an integral part of the landscape network across the Garden Settlement.
6.2.12. In accordance with LPR Policies LPRSP14(A) and LPRSP4(A) 20% biodiversity net gain will be expected to be achieved on site through a range of measures, including the retention and enhancement of the most biodiverse existing habitats, new habitat creation, and integral wildlife niches within buildings, such as bird and bat bricks. A key aim of biodiversity net gain approach is to ensure that measurable and sustainable gains can be achieved within the allocation site area and only where evidenced and unavoidable factors prevent this, should there be local off-site provision and/or other compensational arrangements.

6.2.13. As the Garden Settlement will be delivered through a number of phases, future planning applications must demonstrate how each phase and the development overall will reach the required level of Biodiversity Net Gain and avoid or mitigate harm to wildlife.
6.2.14. The Chapel Farm minerals site lies within Heathlands Garden Settlement and is proposed to come forward for development once extraction of minerals and restoration has completed. As part of the phased approach, the Biodiversity value associated with the planning permission for minerals development at Chapel Farm as determined by KCC will be considered by MBC as part of the assessment of the 20% on site Biodiversity Net Gain requirement.

Country Park
6.2.15. The proposed new Heathlands Country Park will be a beautiful and ecologically rich multifunctional semi-natural green space, delivering extensive new wildlife habitats and biodiversity net gain, while providing high-quality leisure and amenity space for residents and visitors to the area.
6.2.16. The Country Park will include walks, a range of natural and semi-natural green spaces and areas for recreation that discourage disturbance to more ecologically sensitive areas. It will have good accessibility by walking and wheeling, alongside other facilities including some disabled and other car parking provision where appropriate.
Town Park
6.2.17. A new Heathlands Town Park will create a key strategic area of open space within the settlement itself, and provide a range of different types of open spaces for use by new residents, alongside habitats for urban wildlife with good access from the new neighbourhood.
Landscape, Views and Open Space
- The Garden Settlement must incorporate a network of multi-functional green spaces, including parks encompassing semi-natural and amenity areas, community growing areas and other green links.
- The provision of open space, green and blue infrastructure should aim to exceed the LPA's relevant open space standards at the time of determining planning applications, with an overall target to cover over 50% of the site.
- Existing trees, woodlands, hedgerows, waterbodies and water courses should be retained, sustainably managed and enhanced wherever possible. Proposals must enhance the character of the existing green and blue infrastructure and promote linkages between areas of environmental value.
- Where individual parcels within a phase are being delivered independently, the provision of open space should be apportioned equitably and in accordance with the site-wide strategic masterplan and good design principles, taking account of the need to deliver a consistent quality of green space provision and ensure that all residents have convenient access to nearby open space at the earliest possible time.
- New structural planting must be provided at key locations across the site and implemented in a phased manner, ensuring that impacts from the development are mitigated at the earliest opportunity. This must include advance planting in particular relating to Phase 1 north of the railway to enable such planting to provide a suitable transition and relationship to the Kent Downs National Landscape, in line with the Landscape Strategy.
- In accordance with LPR Policy LPRSP4(A) and the Framework Masterplan no built development will be located within 350m of the Kent Downs National Landscape boundary with the exception of the new road, pedestrian and cycle accesses from the A20.
- Existing ancient woodlands must be protected and be off set from any proposed new development by a minimum 15-metre landscape buffer within which no buildings will be permitted. Wider buffers and linkages to other semi-natural habitats should be provided wherever possible, and can incorporate other open space typologies, landscaping and active travel corridors beyond the 15 metre zone.
- Proposals should incorporate measures to ensure a suitable transition between built forms, movement corridors and public rights of way with open spaces both within and surrounding the Settlement, using built design, boundary treatments and appropriate green infrastructure such as meadows, native hedgerows, trees and other structural planting to avoid inappropriate hard edges.
- Landscape buffers including the retention and enhancement of existing vegetation cover must be provided to the major transport corridors of the railway lines, HS1 and the M20.
- Measures must be integrated to help provide climate resilience, such as sustainable urban drainage and locally appropriate drought tolerant planting schemes, and urban shade and cooling tree strategies in areas of high heat retention.
Landscape and Visual Impacts
- Proposals must demonstrate an understanding of the site's visual relationship with the wider countryside and in particular the Kent Downs National Landscape, taking into account all related KDNL advice and guidance.
- Key views into and from the site, including to The Cross and St Mary's Church at Lenham should be preserved and enhanced as identified in the Landscape Strategy and on the Green & Blue Framework.
- The approach to green infrastructure, structural planting and sensitive edges must consider the wider visual impacts of development and minimise impacts as far as possible. The accompanying Landscape Strategy sets out additional analysis and provides further guidance to inform the preparation of future planning applications.
Biodiversity and Ecology
- 20% Biodiversity Net Gain will be expected to be achieved on the Site. For phased developments it must be demonstrated how each phase will contribute to achieving net gain over time and support ecological connectivity, recognising that a site wide approach will be required.
- New areas of open space must deliver a diverse and connected network of habitats, including areas of meadows and woodland edges to species-rich hedgerows and 'wet' SUDS features. Locally prevalent and diverse planting palettes informed by 'potential natural vegetation' principles, should be prioritised to support pollinators, birds, and mammals, and ensure ecological corridors link into the wider landscape.
- Proposals must be informed by an appropriate scope of ecological and biodiversity surveys. Areas containing very high and high distinctiveness habitats should be avoided, retained and enhanced. New high distinctiveness habitats should be created across the site and sensitively designed into the overall green and blue infrastructure layout and long-term site management plans.
Country Park
- The new Country Park must:
- Provide a variety of new wildlife habitats to create a place that is both biodiverse and visually attractive.
- Improve and enhance existing public footpaths through the park, along with the provision of new routes to expand the network of internal leisure routes to explore the wider countryside.
- Include the delivery of supporting infrastructure, prioritising foot and cycle improvements to promote and enhance active travel connectivity and direct accessibility to the park. Provision should be made for private vehicles, including disabled car parking and associated facilities for users of the Country Park. Such facilities must be created using natural materials such as permeable parking and surfaces, and be screened by planting and soft landscaping.
Long Term Management and Stewardship
- Planting must be designed with a long-term vision and care in mind, considering species selection, spatial arrangement, and accessibility. Continuity should be established through phased establishment, clear maintenance regimes, and community engagement where appropriate.
- The management regime should encourage biodiversity and support natural processes. A mixture of locally prevalent species alongside selected native species should be used alongside allowing some areas to remain semi-wild, enabling development of resilient, self-sustaining habitat.
- The long-term vision for management and stewardship of landscaped open spaces and green infrastructure must be considered from the outset and set out as part of the preparation of a Stewardship Strategy to accompany future planning applications.
Proposals relating to Green Infrastructure should also take into account aspects set out in the National Design Guide and National Model Design Code under the ‘Nature’ theme.
Q9: Please set out any changes that you think should be made to the principles & guidance for "Green Infrastructure and Landscape".
6.3. Blue Infrastructure
6.3.1. New and enhanced areas of wetlands, or alternative mitigation may be required to assist with the filtration of nitrates and phosphates arising within the upper Stour catchment, having regard to Natural England's advice regarding nutrients entering the River Stour and other relevant statutory biodiversity advice.
6.3.2. The Garden Settlement must implement drainage strategies that consider sustainable drainage techniques that work with the natural drainage of the site to retain surface water and manage the risk of flooding.
6.3.3. Consideration must be given to the constraints of the site in regard to the proposed drainage layouts and ensure that any existing risks are fully considered and managed appropriately.
6.3.4. The surface water drainage strategy should mimic natural discharges where possible. Surface water discharge via re-use and appropriate infiltration will be encouraged.
6.3.5. The drainage proposals must include Sustainable Urban Drainage techniques. The use of these should be considered early on in the design process. Proposals should consider and implement measures of good practice as set out by Construction Industry Research and Information Association (CIRIA) in relation to the planning, design, construction and maintenance of Sustainable Drainage Systems. 'Wet' SUDs features should be utilised wherever possible to maximise biodiversity benefits and all drainage infrastructure should mitigate potential risk to the natural environment and wildlife.

6.3.6. In order to achieve a sustainable and efficient drainage system a management and maintenance plan for the lifetime of the development must be provided indicating the arrangements for adoption.
Wastewater
6.3.7. The Lenham Waste Water Treatment Works (WWTW) is situated within the site.
6.3.8. The LPR requires the delivery of an improved or new wastewater treatment facility covering the Greater Lenham / Upper Stour Catchment, as set out in LPRSP4(A).5.d. Any new or improved facility will need to take account of the potential need for future expansion and make sufficient allowance for odour dispersion.
6.3.9. Appropriate waste water treatment provision will be required to serve the development when required, provided where possible in line with best practice in the design and build of such facilities including areas of wetland and other natural solutions, and located in a way that does not have negative impacts on existing or proposed residential properties.
6.3.10. The approach to addressing drainage and waste water must be clarified as part of future planning applications including establishing a timescale to provide appropriate solutions.
Blue Infrastructure
- Flooding and drainage must be considered at the early stage of the design process.
- To minimise changes to the existing topography and drainage routes of the site, existing watercourses should be retained where possible.
- Development must be designed to avoid and minimise flood risk from all sources. Sustainable Drainage Systems (SUDs) must be integrated into the site, and opportunities taken to enhance their amenity and biodiversity value including use of 'wet' attenuation features.
- When designing surface water drainage systems, pollution mitigation measures should be designed in at every possible level. The CIRIA SUDS Manual 'Simple Index Approach' should be applied to assess pollution hazards and ensure an adequate level of mitigation is provided.
Wastewater Treatment
- Development proposals must demonstrate how foul water will be appropriately managed, including provision of an improved or new wastewater treatment facility.
- Improvements to the existing WWTW will be required, or if a new facility is to be provided this must be in a way that adopts up to date best practice in terms of the design and operation of such facilities including natural solutions.
- Wastewater treatment facilities must be appropriately located, having particular regard to the protection of amenity of neighbouring uses including housing so as to not negatively impact on new or existing residential properties, including ensuring appropriate buffers and other mitigation is put in place. Proposals must allow for the potential need for future expansion and adequate odour dispersion, on the basis of an odour assessment to be conducted in consultation with Southern Water.
- A Surface Water Drainage Strategy must be prepared as part of future planning applications to ensure that surface water is managed effectively, including a Drainage Maintenance and Management Strategy which must outline the nature and frequency of maintenance requirements for each component of the surface water drainage network and mitigates potential for entrapment and other harm to wildlife.
Proposals relating to Blue Infrastructure should also take into account aspects set out in the National Design Guide and National Model Design Code under the 'Nature' theme.
6.4. Minerals
6.4.1. The National Planning Policy Framework recognises the important role that minerals play in the provision of infrastructure, buildings, energy and goods. It provides that minerals are a finite natural resource, and can only be worked where they are found.
6.4.2. The Heathlands Garden Settlement site lies above a range of safeguarded mineral deposits. These comprise the Folkestone Formation (building and silica sands), Sandgate Formation (industrial sands) and the Hythe Formation (Kentish Ragstone).
6.4.3. Two sites currently have either permission for extraction or are allocated for soft sand extraction. Lenham Quarry in the north east of the site and Chapel Farm Quarry lies in the west of the site. Proposals for the Garden Settlement will need to reflect the requirements and phasing of existing and proposed quarrying operations on or adjacent to the site.

Minerals

- Development proposals should come forward in accordance with LPRSP4, which requires that phasing shall ensure full extraction of minerals sites allocations identified in the most up to date Kent Mineral Plan.
- The phasing of delivery of the Garden Settlement must consider and align with ongoing minerals workings within the site, taking into account operational requirements relating to quarrying activities (including vehicular access and movement), noise & disturbance, and restoration proposals.
- Development proposals must demonstrate how land both on and within the vicinity of minerals extraction sites will be made suitable for the Heathlands development and optimise potential gains for landscape and biodiversity, with reference to relevant local and national planning policies.
Proposals relating to Minerals should also take into account aspects set out in the National Design Guide and National Model Design Code under the 'Context' theme.
Q13: Please set out any changes that you think should be made to the principles & guidance for "Minerals".
6.5. Protecting Heritage and Archaeology
6.5.1. The National Planning Policy Framework places a strong emphasis on the role of heritage in contributing to sustainable development. It states that heritage assets are an irreplaceable resource and should be conserved in a manner appropriate to their significance and their setting.
6.5.2. There are a number of statutory listed buildings within and around the Heathlands Garden Settlement. Proposals for development must assess what impact they might have upon their significance and to demonstrate how the appropriate conservation or enhancement has been addressed in the design process.
6.5.3. The approach to scheme design and masterplanning must include an understanding of heritage assets, their setting and relationship with the landscape.
6.5.4. Applications must consider and take action on recommendations set out in relevant Heritage Impact Assessments (HIA) with suitable mitigation measures agreed by the Local Planning Authority to avoid or minimise the impact on the significance of heritage assets and their setting.

Heritage Design
- Scheme design and masterplanning must include an assessment and approach to heritage assets and their settings and demonstrate how proposals avoid or minimise any potential harm.
- Development proposals must be accompanied by a Heritage Impact Assessment. They must demonstrate how the development will conserve or enhance the significance of heritage assets and/or include appropriate mitigation, both within and surrounding the site boundary, with reference to this assessment. The significance of the landscape in the wider Heathlands Garden Settlement context must be considered as part of this assessment.
- Archaeological Impact Assessments must be undertaken prior to the commencement of development. This could include geophysical surveys, trial trenching and further targeted archaeological excavation, where required.
- Development proposals should be designed to respond positively to the historic environment in order to avoid and minimise harm to it, as well as to enhance the significance of heritage and archaeological assets and their setting.
- Areas of archaeological and built heritage importance should include:
- The retention of designated and non- designated buildings and structures, as well as the retention of landscape features such as hedgerows and ragstone walls.
- Where considered necessary, the preservation of significant archaeological assets, such as through retaining certain important sites as part of the open space network, or where this is not possible through the sensitive removal and preservation of important finds. Consideration should be given to the recording and interpretation of any significant assets, potentially as part of community space dedicated to heritage as part of multi-functional community facilities.
- The use of landscape screening and planting. This may include the incorporation of open space buffers to retain the legibility and intervisibility of heritage assets, along with visual relationships between them.
- Ensuring new development is sympathetic to heritage assets, for example, through reference to building materials, form, typology and character and a sensitive response to the density and height of development.
Proposals relating to Heritage should also take into account aspects set out in the National Design Guide and National Model Design Code under the 'Context' theme.
Q15: Please set out any changes that you think should be made to the principles & guidance for "Protecting Heritage and Archaeology".
6.6. Placemaking, Density and Character
6.6.1. The NPPF places great emphasis on raising the quality of the built, natural, and historic environment and the quality of life in all areas. Good design is the fundamental principle underpinning the approach to the Heathlands Garden Settlement.
6.6.2. As per the vision and objectives to create a 'landscape-led' Garden Settlement, new built development will be set within a strong green setting. Within the site, several distinct neighbourhoods and character areas will come forward as set out in the Placemaking Framework (Figure 14). These will be supplemented by accessible, active and vibrant new centres where people will be able to connect and access the services & facilities they need. There will be dedicated areas for employment, leisure and sports, all connected together by green corridors, active travel routes, and primary roads for public transport and other vehicles.
6.6.3. Policy LPRHOU5 provides guidance on ensuring the best use of land for housing, and set out that for the garden communities a minimum net density of 40 dwellings per hectare (DPH) would be expected. The Policy also recognises that inner urban and town centre locations which have good access to services, facilities and sustainable transport can achieve higher densities.
6.6.4. The approach will need to provide a suitable mix of house types in light of local need, and in keeping with the character of local villages and settlements, which contain a variety of house types including detached, semi-detached and traditional terraced housing. A mix of house types will therefore be encouraged across the Site, without an overprovision of any particular individual type or style, to create variety, support higher build out rates and meet multiple needs.
6.6.5. The approach must optimise density and ensure the most effective use of land, taking into account the local character and context across the site and wider approach to masterplanning as a whole. The following density range is anticipated to reflect the various factors influencing the site:
- Lowest density (25-40 DPH) across the most sensitive locations, primarily along rural edges, view corridors and areas with most relationship to the Kent Downs National Landscape, such as areas within the Northern Neighbourhood.
- Medium density (40-50 DPH) across the majority of the other neighbourhoods, with highest density in areas with good accessibility and proximity to public transport corridors and Local centres.
- Highest density (50-75 DPH) only anticipated within suitable locations in the District Centre and in close proximity to the rail station, with the greatest access to local services, facilities and sustainable transport modes, and where provision does not cause unacceptable landscape and/or visual impacts.
6.6.6. At the minimum policy requirement of 40dph the Indicative Land Use Budget Plan shown in Figure 12 can accommodate all Local Plan allocation and policy requirements whilst delivering a sustainable and well-balanced new community. However a range of densities is anticipated across the site as set out above to optimise residential density whilst ensuring the most efficient use of land, taking into account both the character of the area and good design in accordance with paragraph 130 of the NPPF.
Approach to calculating density:
Housing density will be considered based upon the calculation of the number of dwellings per hectare. It will relate to land that is proposed to contain housing and the 'net' developable area calculation is to include the following directly associated elements:
- Buildings (that contain residential uses).
- Estate roads serving housing areas.
- Private gardens, garages and car parking areas (related to the housing).
- Incidental open space and landscaping (non- strategic).
The 'net area' will exclude the following
- Major roads & associated corridors including active travel routes and green/blue infrastructure (the principal road network).
- Schools, sports grounds and playing pitches.
- Strategic open and public space (such as new parks).
- Landscape buffers, strategic planting and green corridors.
- Major drainage installations including Sustainable Urban Drainage.
- Any other land or buildings for other non- residential uses such as employment or community purposes.
6.6.7. It is important for the built environment not to dominate the landscape and respect natural features and heritage assets. In terms of building heights, the majority of homes within the Garden Settlement are expected to be primarily 2 - 3 storeys high, with the potential for greater heights and densities at key centres of activity, district and local centres, mobility hubs and key public transport routes. Lower parts of the Site and areas subject to previous quarrying activity could provide opportunities to accommodate larger footprint buildings, subject to assessments of visual impact.
6.6.8. The approach to building heights must be informed by the visual analysis set out within the accompanying Landscape Strategy, and subsequent LVIA to be submitted at planning application stage. Building heights must be lower in the areas of greater visual connectivity with the KDNL in order to reduce visual impact far as possible.
6.6.9. Green infrastructure will play a key role in creating a soft transition between open countryside and built form, through built design and boundary treatments and structural planting - such as scrub, native hedgerow, meadow and scattered native trees and avoiding harsh urban edges.
6.6.10. The design of buildings and spaces should as far as possible relate to the local character of the area. Building materials should be informed by the Kent Downs Guidance on the Selection and Use of Colour in Development to reflect local vernaculars and to minimise visual impact. These details should be developed through future design coding.
6.6.11. Community safety is a key component of any successful place. An important design aim is to ensure the settlement will feel safe and secure at all times, encouraging full use of its streets and spaces by all sections of the community. Applicants must ensure that safety and crime prevention measures are integrated throughout the development in accordance with the guidance and principles set out in the Secured by Design Guides.
6.6.12. Specific layout and design aspects will need to be included such as by orientating buildings to overlook green spaces and parking areas for natural surveillance.
6.6.13. The precise approach to character, design, materials and density will be further defined through the preparation and consideration of planning applications and must be set out within Design Codes. Further guidance on the approach to design coding is set out at Chapter 10 of this SPD.
Placemaking, Density and Character
- The overall design must demonstrate how a 'landscape-led' approach has been adopted, and in a way that addresses the overall vision and objectives for the Garden Settlement as a whole.
- Distinct neighbourhoods and communities must be created across the site with their own character and design features, whilst also being set within a comprehensive design-led approach to the site as a whole.
- Proposals must demonstrate how different uses and areas across the site will be well- used, viable and successful. This must include consideration of how the layout of buildings, public spaces and their connectivity and relationships with adjoining areas will contribute to making well-designed places.
- A range of housing densities should be provided across the site, reflecting the specific characteristics of different locations, respecting sensitive areas and view corridors, and making the most efficient use of land in areas with good accessibility to services and sustainable transport.
- Building heights must be sensitive to the location of development and the impact on the surrounding landscape setting and key local views.
- Residential properties should have storage facilities for waste, cycles and other purposes that are accessible but not to dominate the street scene.
- To deliver safe and secure development, the principles of the Secured By Design Guides and Crime Prevention Through Environmental Design (CPTED) should be applied to all future proposals including consideration of surveillance, defensible spaces and appropriate management.
- Development proposals should take every reasonable opportunity to promote, support and enhance the physical and mental health and wellbeing of new residents and users of facilities across the site, and thus contribute to reducing health inequalities.
- The detailed design of the Garden Settlement and the buildings and spaces contained within it must be in accordance with approved Design Codes.
Proposals relating to Placemaking should also take into account aspects set out in the National Design Guide and National Model Design Code under the 'Identity', 'Built Form' and 'Public Spaces' themes.
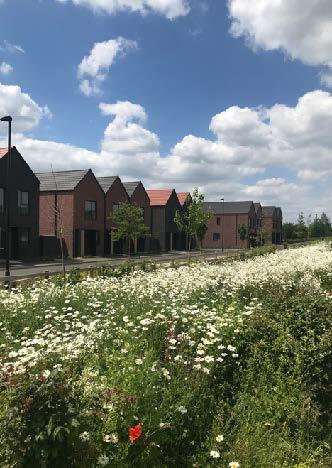
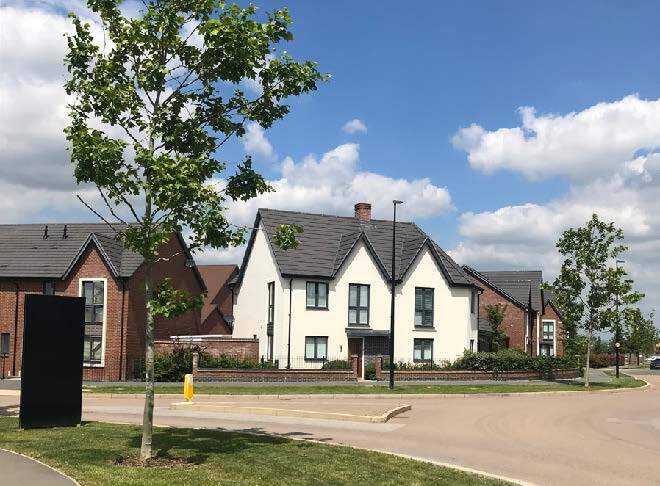
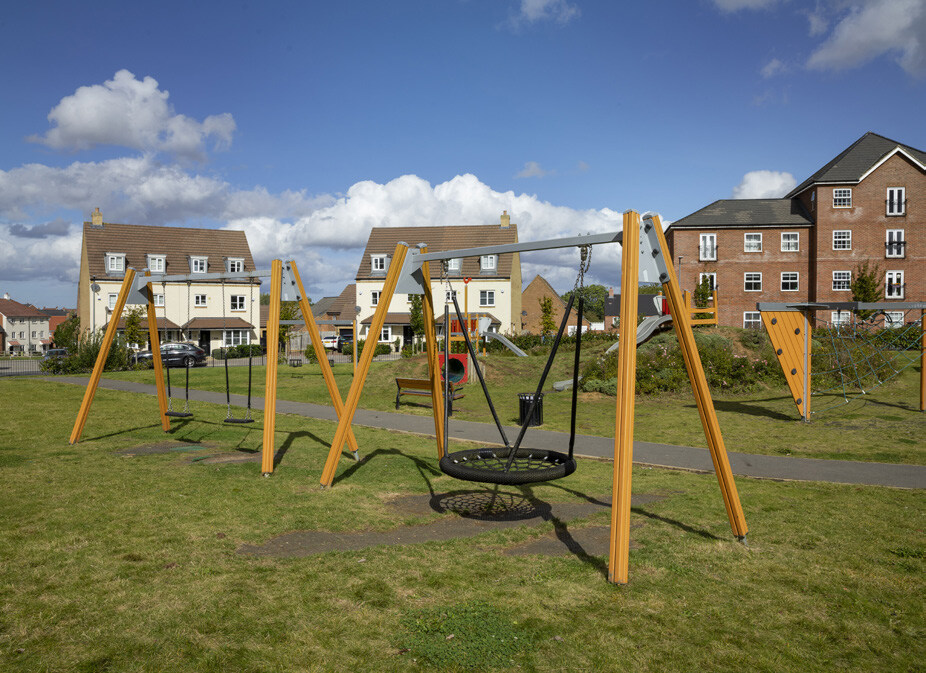
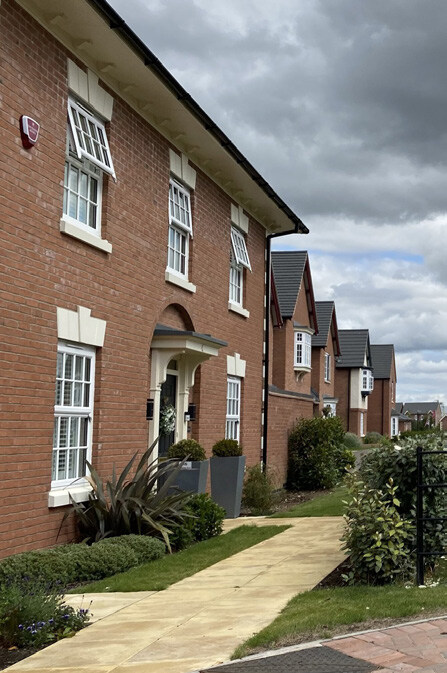
The overall design must demonstrate how a ‘landscape-led’ approach has been adopted, and in a way that addresses the overall vision and objectives for the Garden Settlement as a whole.
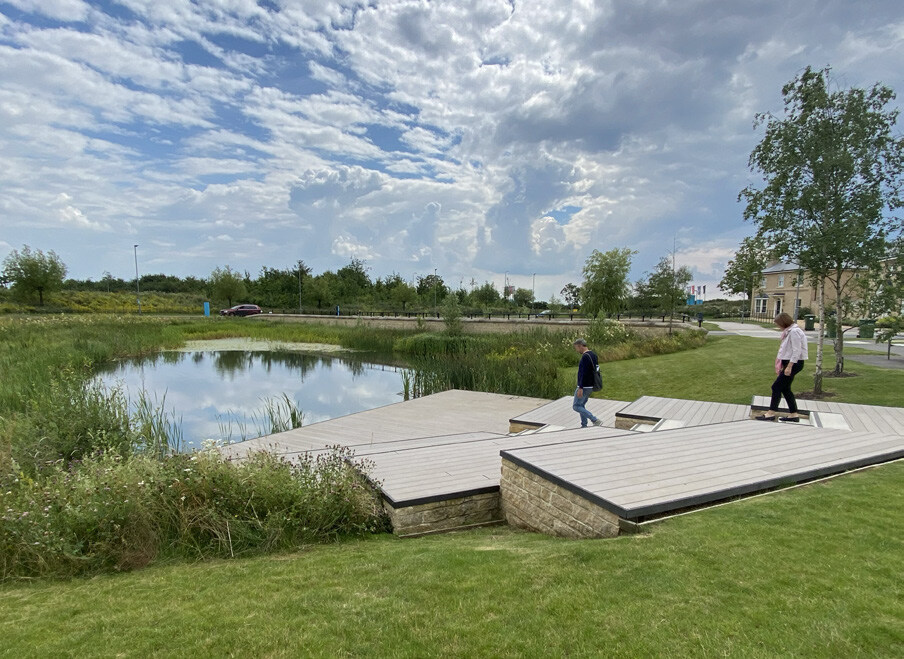
6.7. Housing
Housing Mix
6.7.1. Heathlands Garden Settlement will contain a mix of housing to respond to different ages and incomes and addressing the needs of the Borough. A rich mix of housing tenures, types and sizes will be provided including terraces, detached and semi-detached homes, mews dwellings, townhouses, maisonettes and apartments.
6.7.2. Housing mix should be informed by the most up to date Strategic Housing Market Assessment together with relevant and recent information as well as considering market factors and the location and characteristics that exist across the site.
6.7.3. In accordance with policy LPRSP10(A)6, the Council will support the provision of supported or specialist housing to help contribute towards meeting the needs of older persons and households with specific needs.
6.7.4. Whilst the majority of homes are anticipated to be delivered by mainstream housebuilders, the Garden Settlement should include areas for local housebuilders and other small and medium sized (SME) developers. This can help to deliver a diverse range of housing types and better contribute towards local employment.
Affordable Housing
6.7.5. The LPR confirms a target for 40% affordable homes, across the development. Based on this, a total of approximately 2,000 affordable homes are to be provided in the Garden Settlement.
6.7.6. Decisions on the tenure mix will be made against the Council's requirements as set out in policy LPRSP10(A) of the LPR and the Affordable Housing SPD in place at the time that an application is considered.
Self Build and Custom Build
6.7.7. Policy LPRSP10(A)5 encourages all major housing developments to demonstrate consideration to providing self-build and custom build plots for new homes as part of the overall housing mix – in line with policy LPRHOU9.
6.7.8. Each phase of the development should provide a number of serviced plots for self or custom build.
6.7.9. In line with national policy guidance, the Council attaches significant weight to outstanding or innovative designs for self/custom build homes which promote high levels of sustainability or help raise the standard of design more generally in an area, so long as they fit in with the overall form and layout of their surroundings.
Provision for Gypsy, Traveller and Travelling Showpeople
6.7.10. Policy LPRSS1 sets out that the council will seek to meet the culturally appropriate accommodation needs of the Borough's Gypsy, Traveller and Travelling Showpeople communities over the plan period.
6.7.11. The council is preparing a separate Gypsy, Traveller and Travelling Showpeople Development Plan Document (GT DPD) detailing how and where these identified accommodation needs will be met. It is recognised that this type of accommodation is an integral part of the borough's overall housing provision and forms part of creating mixed and balanced communities.
6.7.12. The emerging GT DPD highlights the potential for Heathlands to accommodate new Gypsy and Travelling Showpeople sites, due to their scale, strategic significance in meeting local housing needs and anticipated long delivery timescales.
6.7.13. The Council will work with the site promoters to consider opportunities to identify land that may be suitable for the provision of new Gypsy and Travelling Showpeople sites.
Housing Mix
- A broad mix of homes will be required in the Garden Settlement. In line with Local Plan Review policy, the mix should be informed by the most recent Strategic Housing Market Assessment together with other relevant and recent information as well as considering market factors and the location and characteristics of the site.
- Developers will be required to submit a housing need statement setting out how the mix of homes will help to meet local need. This should indicate the number and type of affordable dwellings, proposed tenure and floor area and the arrangements for management.
- Sheltered housing in the form of clusters of suitable accommodation near to the proposed District and Local Centres to allow for easy access to facilities should be provided where a need is demonstrated. These should incorporate some communal space and should be built to be inclusive and age friendly, and follow good practice design principles such as those set out in the Housing our Ageing Population Panel for Innovation (HAPPI) reports.
- Development proposals for other forms of communal and supported housing for elderly or disabled people will be considered on the basis of whether they meet an identifiable need, the scale and type of development is in keeping with the Garden Settlement and the location is appropriate.
- Proposals for development should include land suitable for delivery by local builders and SME developers.
- The Garden Settlement should provide plots for self-build and custom housebuilding. Significant weight will be attached to outstanding or innovative designs which promote high levels of sustainability or help raise the standard of design more generally in an area, so long as they fit in with the overall form and layout of their surroundings.
- Housing must be provided for all tenures to promote a safe and welcoming environment, supporting community cohesion, and avoiding isolation.
Affordable Housing
- The number of affordable homes provided through the Garden Settlement should meet the LPR target of 40% of the overall total. Affordable Homes should be provided in each residential neighbourhood.
- Affordable housing should be indistinguishable from market housing in terms of achieving the same high quality of design.
Gypsy, Traveller & Travelling Showpeople
- Any provision for Gypsy, Traveller & Travelling Showpeople should be accessible to local services, schools, health and shopping facilities, preferably on foot, by cycle or on public transport. Proposed sites should not result in significant harm to the landscape and rural character of the area, when considering matters such as the local landscape character; the cumulative effects of development alongside existing lawful caravans; existing landscape features; and long-term screening. Sites must not be in locations that are inappropriate for ordinary residential dwellings unless exceptional circumstances apply. Connections to utilities and services, alongside sufficient land for horse paddocks and stabling, are key considerations for these communities.
Proposals relating to Housing should also take into account aspects set out in the National Design Guide and National Model Design Code under the 'Homes & Buildings' theme.
Q19: Please set out any changes that you think should be made to the principles & guidance for "Housing".
6.8. District and Local Centres
6.8.1. New District and Local Centres will be established at Heathlands Garden Settlement to serve the needs of local residents. They must be of an appropriate scale to not undermine the role or function of other centres within the retail hierarchy.
6.8.2. Local or District Centres must be provided to enable residents easy access to key services and amenities within 5-15 minutes walk, cycle or wheel from home. They must also be provided with direct and convenient access to public transport services.
6.8.3. The proposed District Centre will be located centrally within the development. The District Centre will serve a wider catchment than a local centre and is anticipated to comprise a variety of local shops and non- retail services, such as professional services and social/leisure provision such as cafés & restaurants, as well as community facilities. Provision of supporting infrastructure, such as planting, seating, vehicle and cycle parking and litter bin provision, should be fully considered as part of the design process. Local Centres will complement and supplement a wider offer and range of services to be located within the District Centre.
6.8.4. Following the delivery of the Centres, should applications be submitted to change the use of any of any units, these will be assessed against the relevant policies in the Local Plan Review, including Policy LPRCD1 Shops, facilities and services and Policy LPRINF2 Community facilities.

Housing Mix
- Centres must be phased to address the needs of new communities as they come forward across the site. The first Local Centre must be provided as part of phase 1, in line with the Phasing Strategy. The District Centre will come forward during Phase 2 of the development. The final Local Centre will come forward as part of the delivery of Phase 4.
- The District Centre will be co-located with the new railway station, to the south of the railway line. The precise mix of uses will be determined at the pre/planning application stage and must include the following:
- High quality public realm including hard and soft landscaping, external seating, vehicle and cycle parking, litter bins, a play area and trees/planting.
- A public space to provide the opportunity for staging local events and markets.
- Direct and convenient routes of access by walking, cycling and wheeling.
- Good access to the Rail Station and provision of a Mobility Hub.
- Appropriate community facilities (including provision for a health facility) to meet the needs of residents.
- Commercial/retail floorspace to include flexible and shared working spaces, including provision for knowledge-based employment.
- The Local Centres must be provided to ensure that new homes and employment spaces have convenient access to local facilities. The precise mix of uses will be determined at the pre/planning application stage and must include the following:
- Local shops and services.
- Hard and soft landscaping, including external seating, play area and trees/ planting, linked directly into active travel and green corridors.
- Direct and convenient routes of access by walking, cycling and wheeling.
- Provision for bus services and mobility hub.
- Flexible community space.
- Close proximity and direct relationship with primary school(s) including Early Years provision and facilities.
Proposals relating to Centres should also take into account aspects set out in the National Design Guide and National Model Design Code under the 'Uses' theme.
Q21: Please set out any changes that you think should be made to the principles & guidance for "District and Local Centres".
6.9. Social & Community Facilities
Community and Health Facilities
6.9.1. The Garden Settlement must be underpinned by the provision of an appropriate package of community and social infrastructure, services and facilities.
6.9.2. Multifunctional community buildings and spaces must be provided throughout the Garden Settlement in accordance with LPRSP4(A)5(e). Community buildings and spaces must be convertible and flexible to accommodate a variety of users, including faith groups, social prescribing activities, community fitness, play and cultural activities. Community buildings and spaces must be inclusive and accessible to all.
6.9.3. The Garden Settlement will create an active environment that promotes health and wellbeing and builds a strong community. The conditions for a healthy community will be provided through the pattern of development, good urban and public realm design, access to local services and facilities, opportunities for local employment, high quality open space and landscape design and safe places for active play, biodiversity and food growing, and which are all accessible by walking, cycling and public transport. Proposals must take account of the healthy new towns principles, the developing integrated neighbourhood model of working, as well as Sport England's Active Design principles.

6.9.4. Sports and recreation areas and facilities can contribute positively to the wellbeing and quality of those communities and must be included on the site.
6.9.5. Appropriate health and wellbeing facilities should be provided to new residents and occupiers of the Garden Settlement from the first phase. This initially could be provided via multi-purpose community space provided within the first Local Centre in Phase 1, prior to the provision of dedicated health facilities.
6.9.6. Local Plan Review Policy LPRSP4(A) identifies the need for the site to deliver a new health facility in phase 2 of the development alongside the new District Centre. Locating the health facility within the District Centre will maximise convenience and accessibility and encourage linked trips within the Centre.
6.9.7. Proposals for the development of the Garden Settlement must reflect the most up to date national and local health related policies and strategies.
6.9.8. Planning Applications must be supported by a Health Impact Assessment (HIA) prepared in accordance with the latest advice, guidance and best practice as published by Government and statutory health bodies. Any mitigation measures identified in the Assessment should be incorporated into the proposed development.
6.9.9. Up-to-date assessments of the anticipated population and demographics will be required to inform the detailed plans for community and social infrastructure across the Garden Settlement, with appropriate mechanisms put in place to monitor and review needs and mitigation over time.
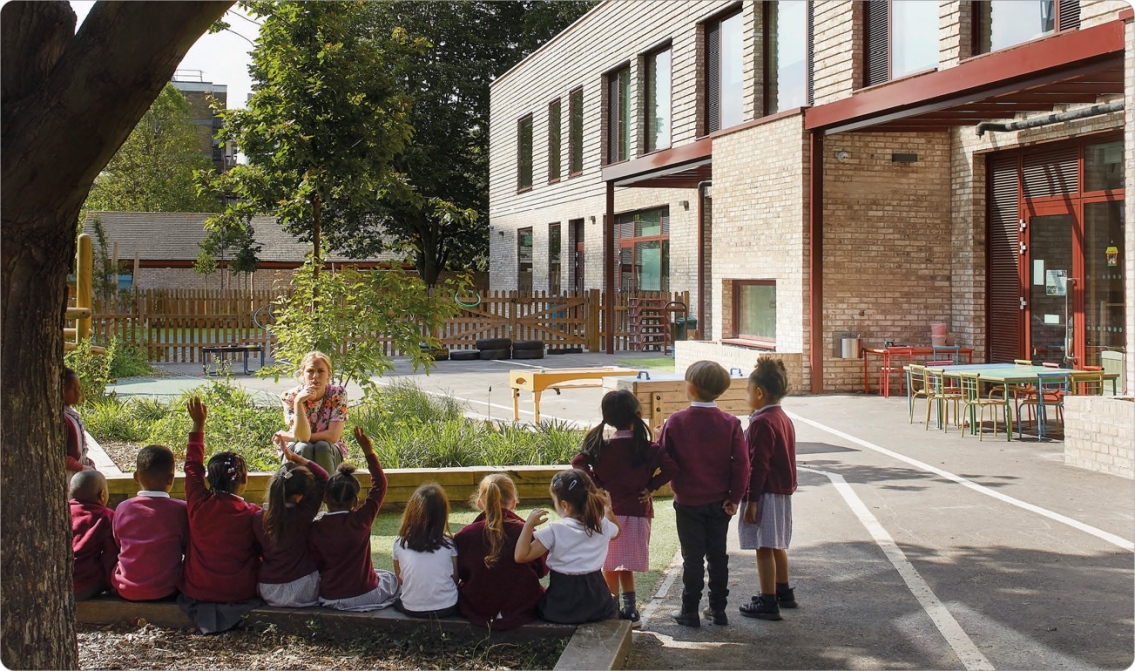
6.9.10. There is a need to ensure that community facilities within Heathlands Garden Settlement are managed in perpetuity to a consistent and high standard, to maximise the social and well-being benefits, and to help create a strong and successful community.
Education
6.9.11. New schools will be provided at Heathlands Garden Settlement in accordance with the Local Plan Review Policy LPRSP4(A) to support the needs of the new community.
6.9.12. The schools will benefit from being in accessible locations, enabling residents and children to walk, wheel and use other non-car modes to travel to/from school. Locating schools alongside other uses also optimises opportunities to create synergies with other local services such as early years or community centres as well as generating additional footfall to support retail and commercial activities. All schools must be positioned with good accessibility to open space and green connectors to maximise accessibility and connectivity to the natural environment. The secondary school must be located with good vehicular access including direct access to good public transport.
6.9.13. Indicative locations for new schools have been identified on the Land Use Framework, and should be aligned with both the Movement and Green Infrastructure Frameworks. It is assumed that any primary school will provide 2-form entry as a minimum, subject to detailed assessments of need, and as agreed with Kent County Council. The timing of land availability for primary schools will be managed through S106 agreement(s). The overall approach to all education aspects shall be aligned to the latest guidance issued by Kent County Council (the most up to date Developer Contributions Guide or equivalent).
6.9.14. The provision of Early Years facilities should be co-located with the primary schools and supplemented as necessary by additional provision within the local and district centres.
Education
- All educational requirements must align to the latest guidance issued by Kent County Council (the most up to date Developer Contributions Guide or equivalent).
- The locations of new schools should broadly accord with the spatial principles as set out in the Land Use and Movement Frameworks.
- New provision will need to be provided, anticipated to be a total of 7 forms of entry primary and 6-form entry secondary based on the most up to date methodology for pupil projections. The timing of delivery and capacity of new education provision will be subject to projections of pupil yield relating specifically to the overall number, mix and type of housing that is proposed, and will be kept under review and informed by future assessments as the development is brought forwards, as agreed with Kent County Council.
- The first primary education provision will be delivered in phase 1 alongside the delivery of the first Local Centre. The second primary education provision will be delivered in phase 4 alongside the delivery of the other Local Centre.
- The secondary school is anticipated to be delivered in phase 2 of the development. Prior to the opening of the secondary school, the developers will be required to ensure that there is sufficient capacity and good accessibility to existing local secondary schools, making developer contributions to facilitate improvements as necessary.
- The provision of Early Years facilities within new primary schools will be encouraged.
- The shared use of school sports facilities with the community outside of school hours will be encouraged.
- A robust demographic study and child yield projection must be provided as part of planning application/s and agreed with Kent County Council to confirm the appropriate approach to education provision, including criterion (d) and (e).
- A process of reviewing education needs and mitigation over time must be established such as through the creation of an 'Education Review Group' (or similar) to include representatives of Maidstone BC, Kent CC and the developers.
Health, Sports and Community Facilities

- Population and demographic studies must be provided as part of planning application/s to inform the provision of health, sports and community requirements.
- Multifunctional community space must be provided within the District and Local centres to ensure new residents have access to appropriate facilities that accommodate a variety of users, including faith groups, social prescribing activities, community fitness, play and cultural activities. New spaces must be designed to be accessible and welcoming to all.
- Sports facilities (including built facilities) must be provided aligned with new open space and playing pitch requirements and as per the most up to date policies and standards produced by Sport England (or equivalent).
- Health and wellbeing facilities should be provided to new residents and occupiers of the Garden Settlement within the Local Centre from the first phase.
- Provision must be made for a health facility in the District Centre in Phase 2. Subject to agreement with Maidstone BC and the relevant health stakeholders, dedicated facilities may be delivered in phases to address growing needs over time. Dedicated facilities must be located in accessible locations, with associated good access to public transport, appropriate on-site parking including provision for access by emergency vehicles.
- The healthcare facility should be of a size and specification to be approved by the NHS, and must be provided and transferred to the NHS at nil cost, or via an equivalent level of developer contributions as agreed with relevant health bodies to mitigate the health impacts of proposals.
- A 'Health Impact Assessment' which will also be required at submission of planning applications.
Proposals relating to Facilities should also take into account aspects set out in the National Design Guide and National Model Design Code under the 'Uses' theme.
6.10. Employment
6.10.1. The Local Plan Review makes clear that Heathlands Garden Settlement will play an important role in facilitating economic development and enhancing local employment. This is particularly to support 'inclusive growth' which ensures that all parts of the borough benefit from new investment, and that there are good local economic and employment opportunities.
6.10.2. The Heathlands Garden Settlement will help to ensure that new high- quality workspace and facilities are provided to accommodate both existing and new local businesses. LPR Policy LPRSP4(A) sets out that the Heathlands Garden Settlement should seek to provide for 5,000 new jobs and a minimum of 14 hectares of dedicated new employment land. It is anticipated that new jobs will be created across the Garden Settlement through the following:
- On site retail, leisure and community facilities, mainly within the District and Local Centres.
- Flexible, multi-occupancy office space primarily for local businesses. This could include a higher proportion of innovation/ enterprise spaces to support start-up and growing businesses.
- Smaller scale industrial space primarily related to maker spaces and workshops for Small & Medium Sized Enterprises.
- An appropriate allowance for homeworking.
6.10.3. It is vital that this employment provision is well-integrated within the development and of a high- quality design. This will help to ensure that business areas become vibrant places that contribute positively to the local area, and that they are attractive and well-suited to local businesses to remain viable over the long-term.
6.10.4. It is unlikely that the site would be suitable for larger scale logistics or distribution, given its location and the need for buildings to be sensitive in terms of their scale and the need to integrate into both the Garden Settlement and wider landscape setting.
6.10.5. To enable Heathlands to become an enterprising community creating jobs for those living locally and nearby, a range of accommodation types for a range of sectors are proposed to attract external occupiers and to promote local start-up businesses.
6.10.6. The inclusion of employment space within district and local centres is a vital ingredient for the mix, as it will help to increase greater volumes of activity over longer hours in the day over the course of the week.
6.10.7. The location of employment land in the first phase is considered important to establish the destination as early as possible in the development, and to capitalise on the new A20 access and proximity to the first local centre.
6.10.8. Other employment campuses should be provided across the Garden Settlement with smaller employment uses interwoven within the District and other Local Centre in the form of co-working and traditional office space close to home.
6.10.9. High speed fibre broadband must be delivered throughout the Site to support home and mobile working and a wide variety of businesses and be delivered via either FTTP or aligned to the most up to date and appropriate technology.
Employment
- A target of 14 hectares of new dedicated employment land must be delivered within the site. This provision may be provided within a single or multiple land parcels.
- Employment areas must be designed to respond positively to the Garden Settlement character, including high-quality public realm. They should incorporate legible and attractive boundary treatments that optimise the use of green infrastructure (such as planting, trees and hedgerows). Building materials, design, heights and orientation must reflect areas of particular landscape and visual sensitivity and minimise visual impacts.
- Employment land must be located to take advantage of good access from within and beyond the site by walking, cycling, wheeling and public transport. Suitable access will also be required via highway routes to minimise impacts on residential neighbourhoods.
- Employment land must be located and designed to ensure the protection of amenity of commercial uses, as well as neighbouring uses such as housing.
- Provision should be made for a wide range of employment uses within defined employment areas within the site, including Use Class E (Commercial, Business and Service), B2 (General Industry) and B8 (Storage and Distribution). A range of building typologies should be provided to cater for a variety of types and sizes of businesses. This may include office space, industrial or warehouse units or hybrid workspaces.
- Workspaces should be designed to be flexibly specified, so that they can be adapted to a wide range of employment uses and end-users over their lifetime.
- Development proposals will be supported where they provide low-cost or affordable workspace.
- An integrated approach to parking, servicing and deliveries will be required to minimise conflict between different land uses and to make the development safe for all users. Heavy Goods Vehicles should be kept separate from key walking and cycling routes and public spaces, where possible.
- Development must be designed to enable the provision of superfast broadband with Fibre to the Premises (FTTP) or aligned to the most up to date and appropriate technology.
Proposals relating to Employment should also take into account aspects set out in the National Design Guide and National Model Design Code under the 'Uses' theme.
Q25: Please set out any changes that you think should be made to the principles & guidance for "Employment".
6.11. Movement and Connectivity
6.11.1. The approach to transport and movement and an overview of additional transport assessment work that has been undertaken is set out is set out in the accompanying Transport Annex.
6.11.2. The vision for Heathlands Garden Settlement is clear that pedestrians, cyclists, and public transport must be prioritised, to establish sustainable travel principles from the outset, with convenient and safe linkages within Heathlands, as well as to surrounding communities.
Street Design and Herarchy
6.11.3. High quality streets are fundamental to the distinctiveness, resilience, and prosperity of places and play a vital role in making our towns, neighbourhoods, and green spaces inclusive, sustainable and accessible to all.
6.11.4. A hierarchy of street types must be established and applied consistently throughout the site. The hierarchy will provide for a safe environment for pedestrians, cyclists and those with mobility impairments. They will include street trees and other planting and the use of sustainable urban drainage systems including swales and ponds to contribute to biodiversity and manifest Heathlands' Garden Settlement character. More details around streets including widths and the incorporation of active travel and green infrastructure and wildlife-friendly surface water drainage infrastructure must be set out in future Design Codes.
6.11.5. The primary roads for the Garden Settlement should be designed to accommodate efficient bus operation from the outset. A through route should be delivered as a priority with bus stops and shelters established at an early date with turning facilities as a last resort.
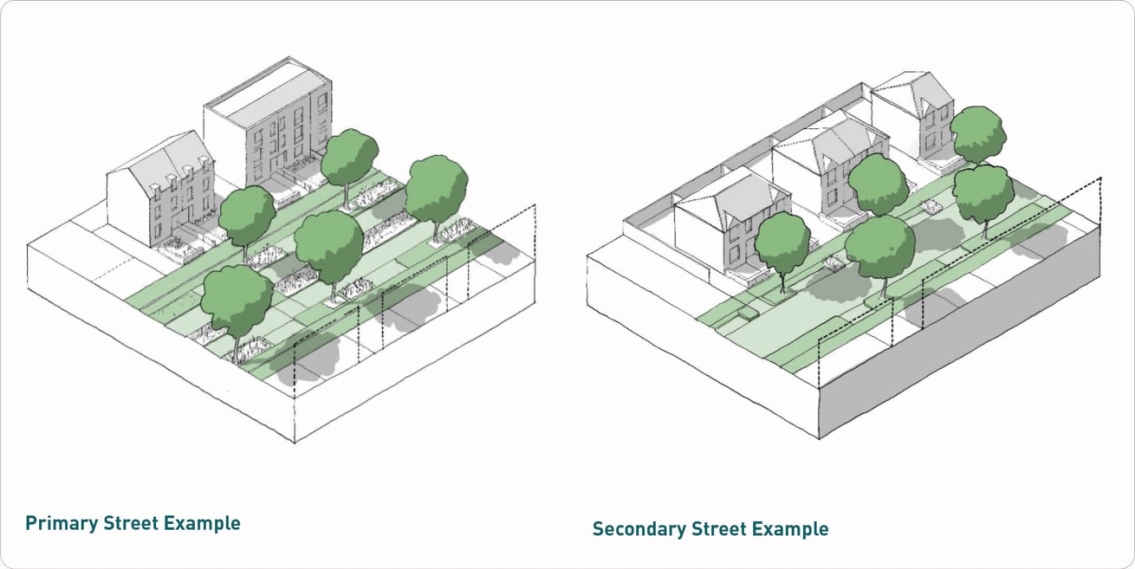

Walking, Cycling and Wheeling
6.11.6. The Garden Settlement must be designed to create walkable neighbourhoods - places where a range of useful facilities are within a short walking distance of all homes.
6.11.7. A network of well-designed and direct pedestrian and cycle routes must be provided throughout the site, linking the rail station, district centre and local centres to the housing and employment areas, and beyond to the open countryside and to surrounding settlements.
6.11.8. Local Plan Policy LPRSP4(A) requires that the Heathlands Settlement provides cycling and footpath connections between Charing and Lenham along the A20 at the preliminary stage of development, establishing healthy and sustainable travel patterns from the outset.
6.11.9. A network of 'greenways' for pedestrians and cyclists will connect residential areas with the rail station, mobility hubs, parks, local and district centres and employment areas. These routes will be separated from vehicular routes, be lit and attractively planted to encourage the choice of walking, cycling and wheeling as preferred modes of travel. Cycle parking will be provided at key locations.
6.11.10. There are a number of existing Public Rights of Ways (PRoW) throughout the area which facilitate key connections between the existing residential areas and the countryside beyond. The network of green corridors and existing PRoW will offer links to the surrounding countryside, nearby settlements including Lenham, and to the National Cycle Route 17 to the north of the site.
A New Rail Station for Heathlands
6.11.11. A primary objective of the Heathlands mobility strategy is to deliver a new railway station on the Maidstone- Ashford rail line.
6.11.12. The rail station is anticipated to be delivered in Phase 1. The delivery of the station will involve separate processes involving rail stakeholders, and must come forward alongside future stages of the planning process.
Public Transport and Improved Bus Services
6.11.13. Public transport must be a priority at Heathlands, helping to establish sustainable travel opportunities with direct, convenient and safe linkages within Heathlands, as well as to surrounding communities and to new community facilities.
6.11.14. A highly accessible and direct public transport route will allow buses from the A20 to pass through the site providing linkages to the new railway station, homes, district and local centres, new schools, local facilities, and to adjacent areas including to Charing and Lenham, and beyond to other destinations. High quality bus stops must be provided at regular intervals along the route to ensure walking distances to bus services are minimised. High quality supporting infrastructure, including bus shelters information displays and living roofs should be provided.
6.11.15. In order to maximise the likelihood of services being commercially viable beyond the initial period, they will need to be developer subsidised in the first instance and supported by incentive schemes to promote free or discounted travel to encourage travel over journeys by car.
Mobility Hubs
6.11.16. Mobility hubs are places that bring together different travel modes, for example public transport, bike share, car share and other ways for people to get where they want to go without the need to use a private vehicle. They can reduce the dominance of the private car and its associated problems of congestion, carbon emissions, air quality and social exclusion.
6.11.17. Mobility hubs will form part of Heathlands approach and will be distributed across the site.
6.11.18. Mobility Hubs will take advantage of locations where existing and proposed pedestrian, cycle and bus routes converge, thus providing opportunities for interchange and intensification of land use and development density.
6.11.19. A main hub will be associated with the proposed railway station by the district centre. Smaller satellite hubs will be distributed across the site, making sure that every home is within a reasonable walking or wheeling distance from one of them.
6.11.20. Mobility Hubs can incorporate delivery interchanges where goods are transferred from conventional road transport to last mile sustainable delivery alternatives. Additionally, they can function as community concierges where residents can drop and collect packages thus avoiding the need to be at home to receive them. They will incorporate some, or all, of the following features:
- Spaces for cycle parking.
- E-bike charging points.
- Bus stop.
- Interactive public transport planning information.
- Secure delivery lockers.
- Mobility scooter parking bays with charging points.
Highways Improvements
6.11.21. The site allocation in the Local Plan recognises the need to properly consider the impact of the development on the Strategic and Local Highway Network and on traffic flows across the area. Transport assessment work has been prepared alongside the SPD setting out how the network will be monitored and measures introduced. Measures to discourage traffic growth and speeds on the surrounding country lane network will need to be evidenced.
6.11.22. Development proposals for the site will need to assess impacts on the highway network and identify appropriate mitigation, including consideration of the projects identified within the Local Plan Review and Infrastructure Delivery Plan (IDP) and any other measures considered necessary and reasonable by KCC, as the Local Highway Authority, and National Highways. The separate Transport Assessment sets out the necessary approach including the approach to monitor and manage transport matters as the scheme is implemented.
Active Travel – Walking, Cycling, Wheeling
- Active travel principles must be prioritised within the Garden Settlement, with those walking, wheeling and cycling afforded the most direct route, with priority over and protection from motorised traffic where possible.
- All development proposals should take account of the hierarchy of road users and consider how the proposed development will support modal choice and facilitate reductions in vehicle related carbon emissions.
- Unless it is justified and evidenced, all active travel routes will be LTN 1/20 compliant and be delivered in accordance with the detail established in the accompanying allocation-wide design code.
- Existing Public Rights of Way (PRoW) in the Garden Settlement must be retained/diverted and incorporated within any development proposals and s.106 contributions will be required to enhance the PRoW network.
- Mobility hubs incorporating a range of facilities to support sustainable travel must be provided across the site, including at the District Centre, the Local Centres and at key interchanges.
Public Transport
- Enhanced bus provision must be provided from the outset of development with routes with priority over other vehicles, bus stops located as part of mobility hubs and ensuring that residential dwellings and employment sites will be within 400m of a bus stop. Bus services and incentives to encourage take up must be developer subsidised in the first instance.
- A new railway station must be provided no later than within phase 1 of the development.
- The streets within the site must be provided as a legible hierarchy of road types which are suited to the routes, vehicle types and places they serve.
Streets & Highways Improvements
- The main vehicular access points to the site must be provided from the A20.
- Suitable and robust measures must be included to minimise vehicular movement towards or along local lanes that are assessed as having unacceptable levels of increased use.
- Impacts from the development on the local and strategic road networks must be fully assessed throughout the planning process, mitigation measures identified and reviewed through an ongoing process of monitoring as part of a 'Monitor & Manage' approach.
- All streets and parking areas should benefit from passive surveillance, landscaping, and appropriate inclusive provision for pedestrians and cyclists.
- The materiality, street furniture and landscaping should be designed to provide consistent dimensions in accordance with the street hierarchy but may vary according to the character of each neighbourhood. Highway and associated lighting and drainage infrastructure design should mitigate potential environmental and wildlife harm.
Proposals relating to Movement & Connectivity should also take into account aspects set out in the National Design Guide and National Model Design Code under the 'Movement' theme.
Q27: Please set out any changes that you think should be made to the principles & guidance for "Movement and Connectivity".
6.12. Sustainable Design and Addressing Climate Change
6.12.1. The National Planning Policy Framework embeds climate change adaptation and mitigation at the heart of the planning system and reflects the Government's objectives for the transition to Net Zero carbon by 2050.
6.12.2. At the local level, Maidstone Borough Council has approved a motion recognising the global climate change and biodiversity emergencies. It has also adopted a Biodiversity and Climate Change Strategy and Action Plan, which the Local Plan Review helps give effect to.
6.12.3. The principal strategic planning policy is LPRSP14(C) Climate Change. This is a cross-cutting topic area and there are other relevant policies set out across the LPR. This includes policies on sustainable transport, energy use and carbon reduction, flood risk management, waste management, biodiversity and green infrastructure.
6.12.4. The Garden Settlement must be a high-quality development that addresses the climate emergency. The Garden Settlement will create energy and water efficient, sustainable buildings and places where communities can lead resilient and low carbon lifestyles, reducing the need to travel and a biodiverse landscape which incorporates carbon sequestration and natural flood management.
6.12.5. Buildings must be designed to reduce energy demand and maximise fabric energy efficiency including such measures as building orientation; high levels of insulation of roofs, floors, and walls; maximising airtightness; and using solar gain through window/ door orientation whilst avoiding overheating.
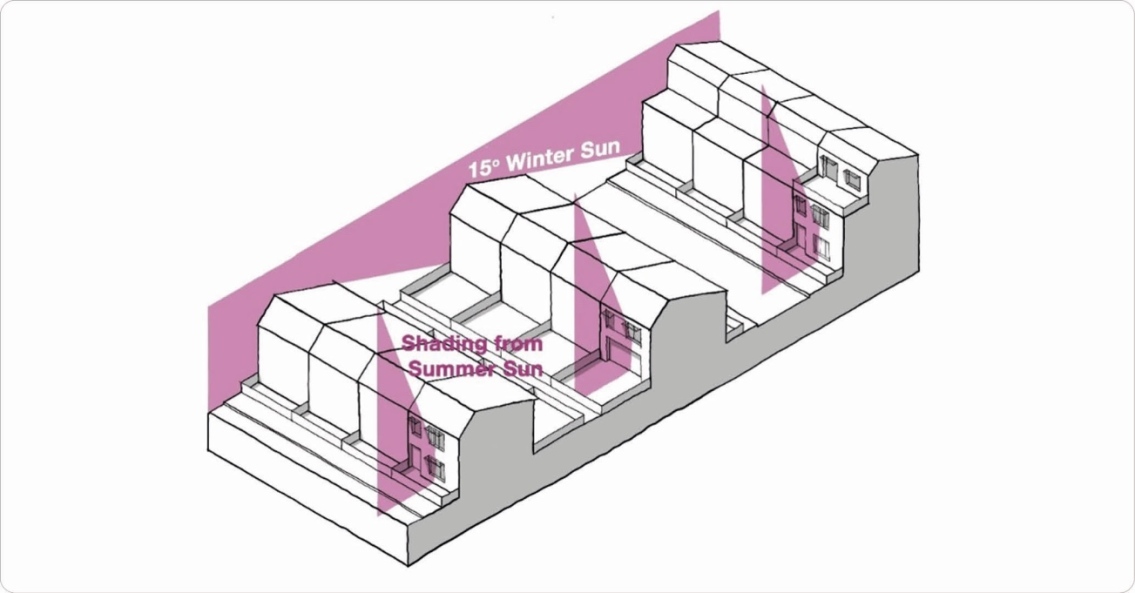
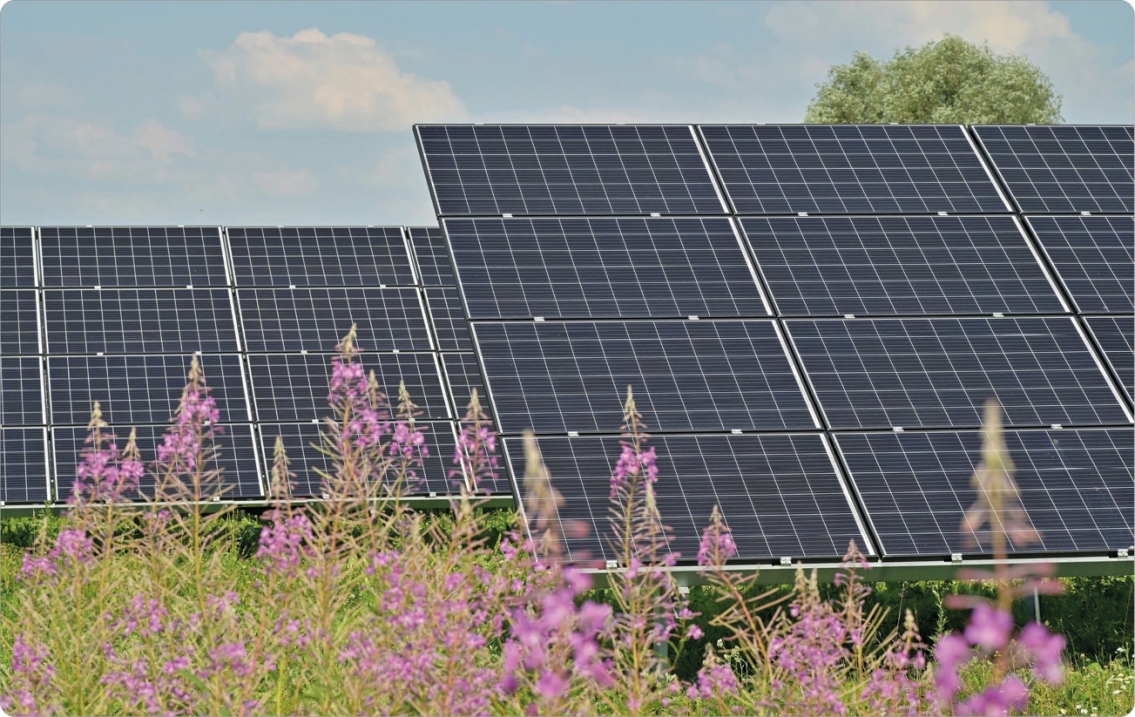
6.12.6. The Garden Settlement will generate energy from renewable sources and proposals must show how this has been optimised. Solar photovoltaic (PV) and either air or ground source heat pumps should be installed on buildings where feasible. Natural gas for power and heating is being phased out and should not form part of the proposals.
6.12.7. All buildings must include water efficiency measures and seek as a minimum, to meet the Building Regulations optional tighter water standard of 110 litres per person per day. Proposals should submit a water efficiency calculator report to demonstrate compliance, and developers are encouraged to demonstrate how they can go further utilising integrated water management and a fittings-based approach to minimise potable water use. Non-residential development proposals must demonstrate that water efficiency measures and water reuse have been incorporated in proposals.
6.12.8. The specific approach to define and incorporate a range of sustainability measures must be established through the process of preparing planning applications and design codes, to incorporate sufficient definition and clarity to be applied on a phase-by-phase base, enabling some flexibility to respond to changes in consumer behaviour, technological change and changes in standards over time.
Sustainable Design
- The overall design and layout of the Garden Settlement, including development parcels and buildings within it, must incorporate measures to mitigate and adapt to climate change.
- Development proposals must demonstrate how they will reduce carbon emissions and promote energy efficiency, with reference to local and national policy requirements and standards. Proposals will need to show how energy supply from renewable sources has been optimised.
- Buildings must be designed in a way that makes them suitable and adaptable to new technologies as they arise, including through future upgrades and retrofitting. This includes consideration of the location, orientation, layout and spacing of cabling, pipework or plant which may be associated with future technologies.
- Opportunities for the use of Modern Methods of Construction (MMC) should be explored, as an alternative to traditional 'brick and block' construction techniques, to deliver housing and other types of development more efficiently and sustainably.
- Development must be designed to avoid and minimise flood risk from all sources. Sustainable Drainage Systems (SuDS) should be integrated into the site where feasible, and opportunities taken to enhance their amenity and biodiversity value.
- Development proposals must manage waste in accordance with the Waste Hierarchy, and further seek to make an efficient use of resources and minimise waste by following Circular Economy principles.
- Buildings and public spaces must be designed with sufficient and easy-to access space and facilities for waste management and recycling (including where appropriate food composting). This includes consideration of access and operational requirements for waste services.
Proposals relating to Sustainable Design & Climate Change should also take into account aspects set out in the National Design Guide and National Model Design Code under the 'Resources' theme.
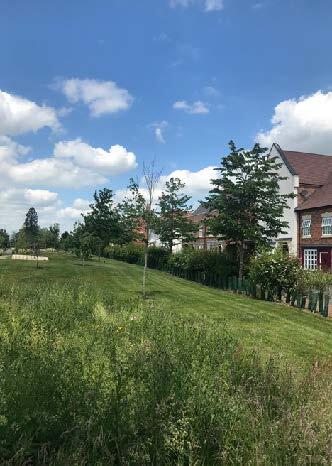
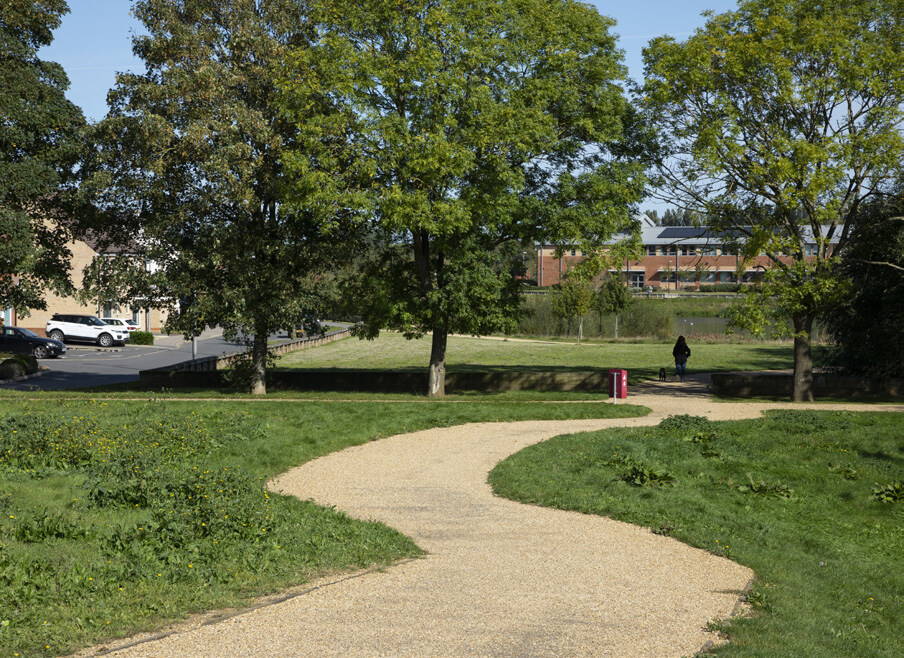
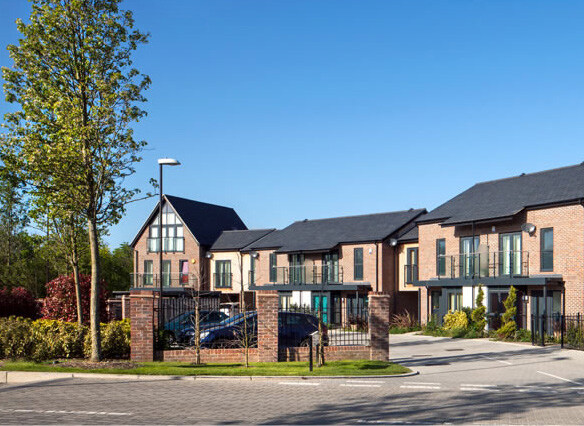
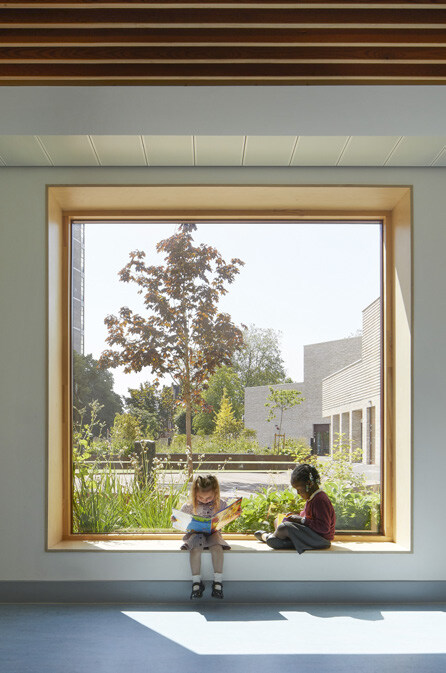
Development must be designed to avoid and minimise flood risk from all sources. Sustainable Drainage Systems (SuDS) should be integrated into the site where feasible, and opportunities taken to enhance their amenity and biodiversity value.
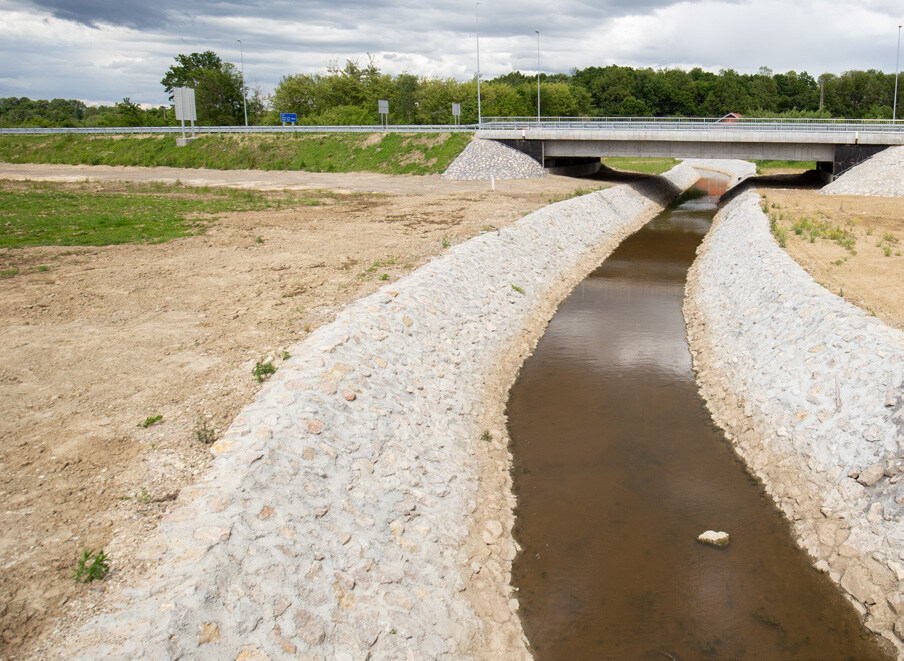
Q28: Do you agree with the principles & guidance for "Sustainable Design and Addressing Climate Change"?
Q29: Please set out any changes that you think should be made to the principles & guidance for "Sustainable Design and Addressing Climate Change".
