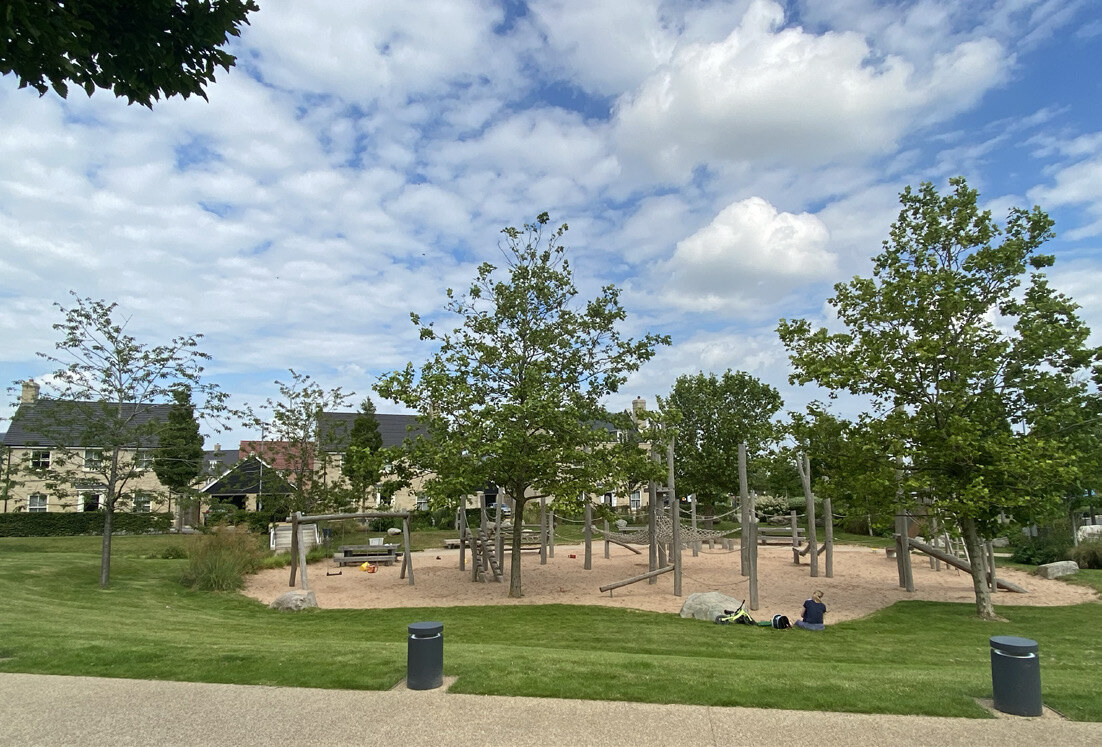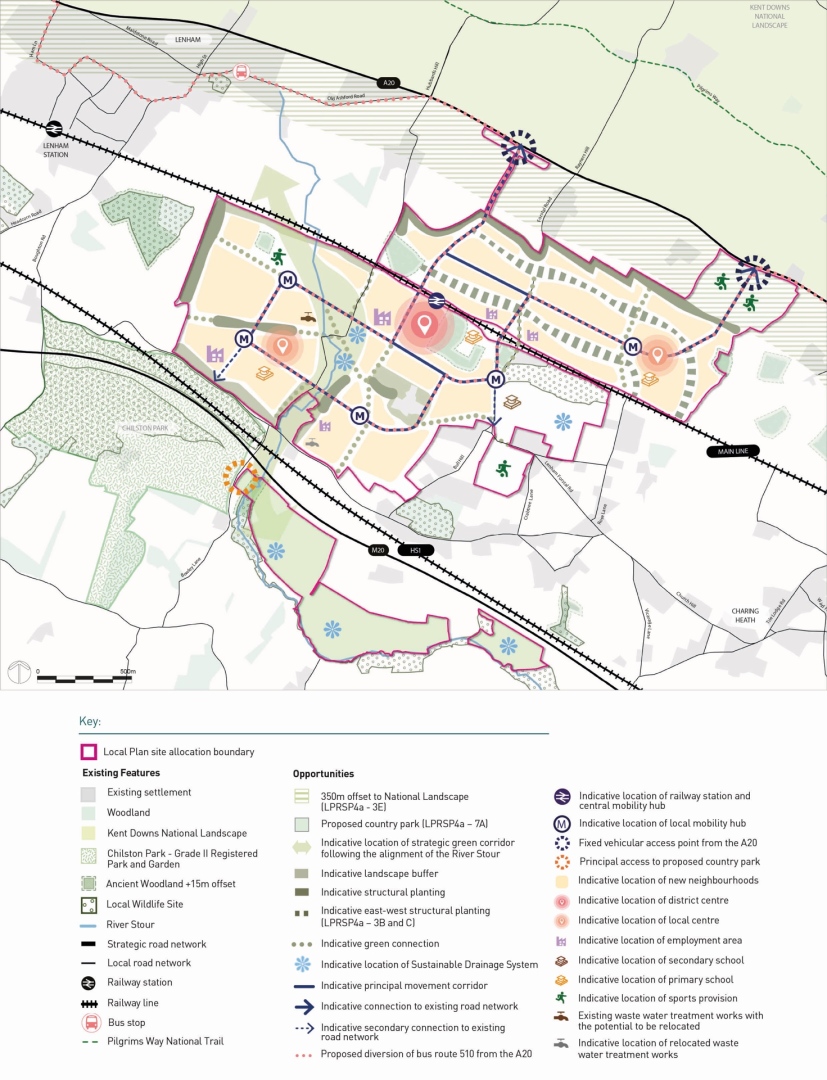Heathlands Garden Settlement SPD
4.1. Vision
Heathlands Garden Settlement will play a key role in achieving the overall vision for Maidstone as is set out in the adopted LPR, namely for the Borough to become an area that is...
"...open to embracing growth which provides improved infrastructure, economic opportunity and prosperity, along with services, spaces, and homes for our communities, while addressing biodiversity and climate change challenges and protecting our heritage, natural and cultural assets."

4.1.1. This vision recognises that the new Garden Settlement will change the character of this area, creating a new place with its own identity, unique but well-related to existing communities in the local area and larger settlements in the Borough.
4.1.2. It will promote a sustainable way of living in line with the Council's commitment to help combat climate change.
4.1.3. The vision for the Heathlands Garden Settlement is set out in the LPR in the supporting text to policy LPRSP4(A). The SPD has been prepared with reference to this vision.
Heathlands Vision
As a new Garden Settlement rooted in garden village design principles, Heathlands Garden Settlement will become a new sustainably planned place with connected, walkable, vibrant, sociable neighbourhoods for the residents of Heathlands, Lenham, Lenham Heath and Charing in which to live and work.
4.2 Objectives
Underpinning the Vision are a set of specific design objectives that collectively cover the key elements of how proposals at Heathlands Garden Settlement must come forward:

Landscape led
Heathlands Garden Settlement will provide a landscape-led settlement which responds sensitively to its landscape setting, protects existing landscape and ecological assets and provides substantial new areas of open spaces for people to enjoy and for biodiversity to flourish.

Sustainably designed
Pedestrians, cyclists and public transport will be prioritised providing sustainable travel opportunities with convenient and safe linkages within Heathlands, to surrounding communities and to community facilities, jobs and leisure.

Well connected
With improvements to the local road network, enhanced bus services, a new and expanded network for walking and wheeling and a new Heathlands Rail Station to achieve a comprehensive approach prioritising sustainable movement.

Creating an active and vibrant place
There will be new local jobs, community facilities, schools, cafés shops, and leisure facilities set in high-quality public spaces creating an active and vibrant place.

Promoting health and wellbeing
To facilitate healthy lifestyles, there will be spaces for exercise, sport, play, walking, cycling, and leisure, alongside initiatives to support new residents, create a sense of community and neighbourliness, and provide a broad range of local services and facilities

Providing opportunities to live, work and prosper
Homes will be provided for all stages of life with affordable provision. New homes will be of a high-quality innovative design reflecting the local vernacular, heritage and landscape character. Flexible business space and communal workspace facilities will be provided for new and established local companies.

Good for the planet
To align with the Borough and Government’s target of reducing carbon emissions and facilitate low carbon lifestyles through a range of measures, including minimising energy and water use as far as possible and in line with the latest technologies available, the provision of sustainable travel options, construction using sustainable methods of design and use of on-site renewable energy generation.
5. Spatial Framework
A series of 'Framework Plans' provide an overall anticipated approach to the development of the Garden Settlement.
5.1. Introduction
5.1.1. A series of 'Framework Plans' provide an overall anticipated approach to the development of the Garden Settlement. These highlight the key spatial aspects to be considered as part of preparing and determining planning applications for the Garden Settlement.
5.1.2. The Framework Plans respond to background studies, feedback received through engagement, and the issues, constraints and opportunities identified through the process of evolving the LPR and this SPD.
5.1.3. The Plans capture the key structuring elements and principles, whilst also allowing for appropriate flexibility for further design work to consider matters in more detail and bring forward appropriate proposals.
5.1.4. Four key spatial framework layers collectively sets the overall approach to the development of the site. These layers establish the approach to:
- Green & blue infrastructure, landscape and open space;
- Access and movement;
- The distribution of land uses; and
- Key 'placemaking' aspects that will support the delivery of the vision and objectives for the site.
5.1.5. A final plan draws together the key elements into an overall composite spatial framework.

5.2. Green and Blue Infrastructure Framework
5.2.1. In keeping with a 'Landscape-led' approach, the starting point the approach is the 'Green & Blue Infrastructure Framework' which sets out key spatial aspects of the overall open space and landscape strategy for the Garden Settlement.
5.2.2. The approach will create a network of open spaces throughout the site, providing a range of characters and uses to create a varied and attractive environment accessible to new and existing residents.
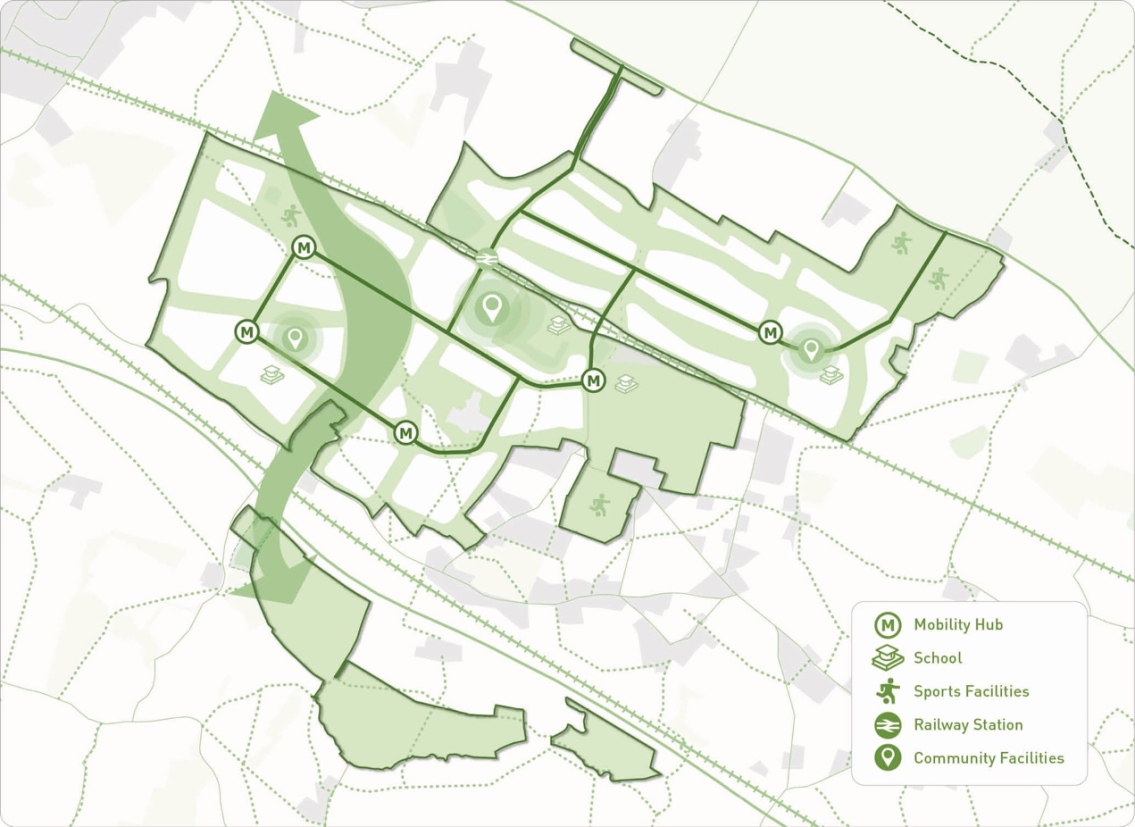
5.2.3. Over 50% of the site area is intended to consist of a network of green infrastructure, with a variety of local parks, retained and enhanced woodland and other semi-natural habitats, extensive new tree planting, and green and blue corridors to comprehensively meet the needs of local people.
5.2.4. Within the northern part of the site, development will need to respect the topography of the land, the proximity to the Kent Downs National Landscape and areas of ecological significance. The northern most part of this area is identified to be protected from inappropriate built development, providing a 350m offset to the National Landscape.
5.2.5. New native planting and existing woodlands will create landscape buffers and provide a soft transition to surrounding areas. This will be particularly important in the northern parts of the site to aligned with the off-setting of built development from the Kent Downs National Landscape.
5.2.6. Additional structural planting along other edges of the site, at important locations within the site and in pockets along the southern edges will help to soften views from surrounding areas.
5.2.7. Protection and enhancement of existing ecologically valuable features within the site, including the Lenham Heaths Habitat Corridor, Local Wildlife Sites, existing water courses and other ecological features. These can all assist to deliver on expectations of 20% Biodiversity Net Gain as will 'wet' sustainable urban drainage infrastructure, restored species-rich meadows, hedgehog highways and integral niches for wildlife within buildings, such as the inclusion of swift bricks and bat tubes where necessary.
5.2.8. A network of green corridors must be provided to relate to the topography, existing areas of woodlands and other semi-natural habitat across the site and surrounding countryside. Green corridors will help to break the Garden Settlement into neighbourhoods and smaller character areas while providing opportunities for new leisure routes, enhanced ecological connectivity across the site and beyond. Varied new wildlife habitats along and additional to these corridors will link existing and new habitats and create an interconnected network.
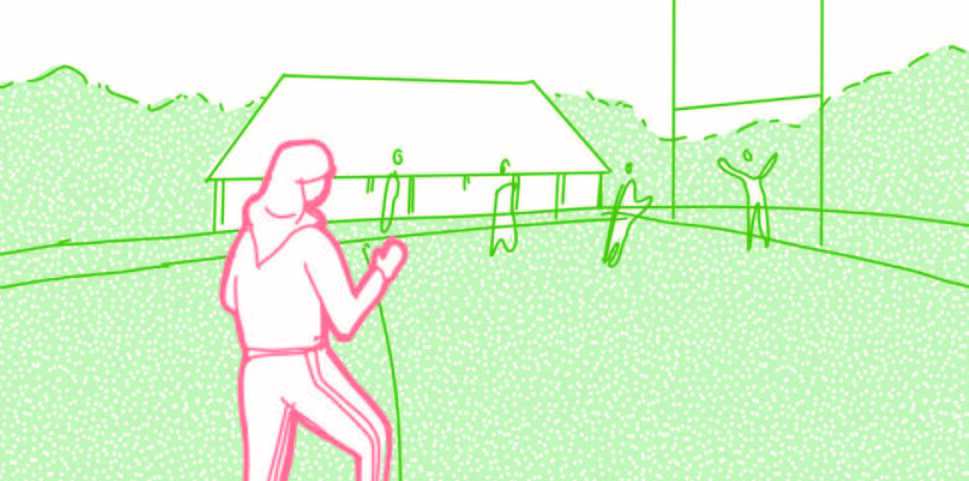
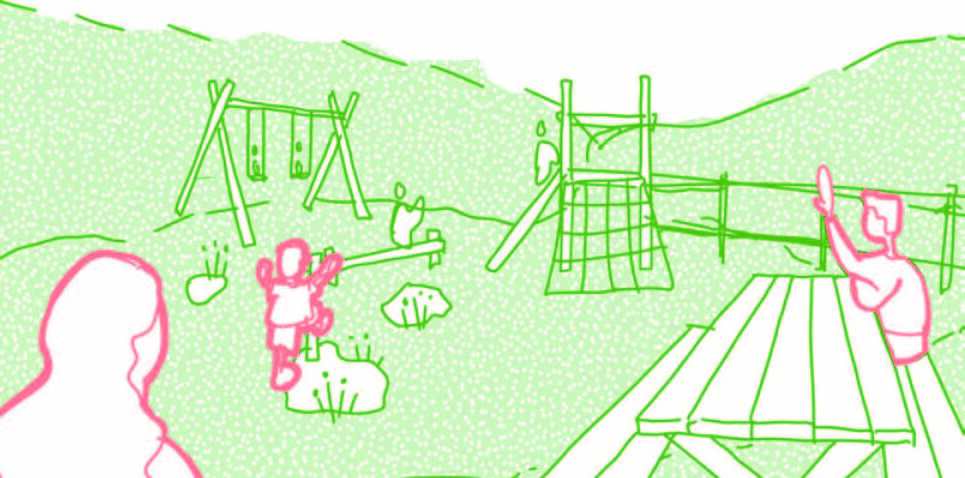
5.2.9. These green corridors can also accommodate a variety of types of recreational space, including play space, both formal and more informal "play along the way" features. Planting within the green corridors will be predominantly naturalistic with an emphasis on creating diverse habitats for a range of animal and plant species.
5.2.10. Productive landscapes such as allotments, community orchards and gardens will be provided and have the potential to play an important role for both people and wildlife.
5.2.11. A network of multifunctional, and attractive open spaces available to everyone will create new destinations and promote health and wellbeing among new and existing residents. The site will accommodate a hierarchy of open spaces, each with a variety of landscape characters, activities and functions creating leisure destinations ensuring no resident is ever more than 5-10 minutes away from nature and parkland.
5.2.12. A new semi natural in character Country Park must be provided in the south of the area for the benefit of both the local community and for visitors from the wider area to enjoy. A new Town Park will also be provided to provide quality open space within the Settlement.
5.2.13. Small incidental green spaces will be provided within residential parcels to create visual interest, cooling, shade and habitat, while acting as wayfinders along the internal street and footway network.
5.2.14. New and improved green infrastructure including new green corridors must be planned in a way to incorporate appropriate new and enhanced blue infrastructure including the provision of Sustainable Urban Drainage Systems (SUDs). An integrated network of 'wet' SUDs channels and ponds will be created, improving water quality, conferring atmospheric cooling and creating biodiverse habitats. Surface water and other drainage infrastructure design must effectively mitigate potential risk to the natural environment and wildlife.
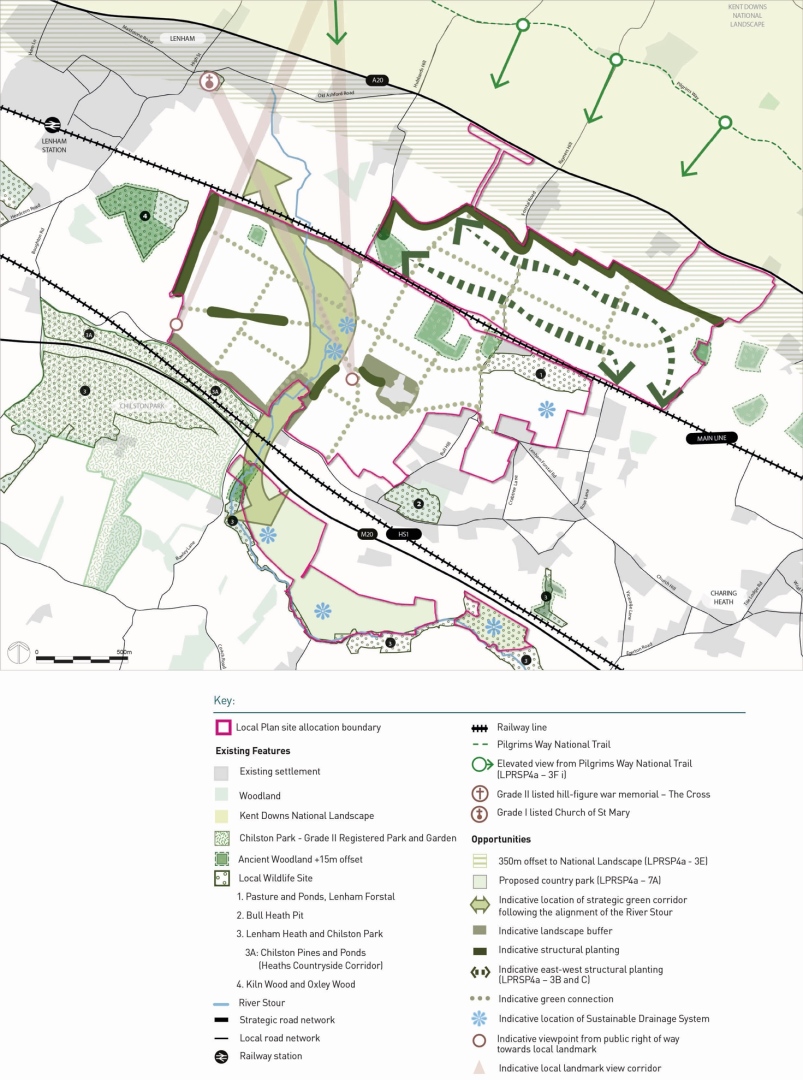
5.3. Access and Movement Framework
Heathlands Garden Settlement must incorporate a comprehensive movement network of streets to ensure permeability and connectivity to all parts of the development.
5.3.1. The network will also connect beyond the site boundary to ensure that existing local communities can also access and benefit from the new open spaces, parklands, community facilities, employment and other opportunities being provided on the site.
5.3.2. Streets will be designed as places for everyone with priority for pedestrians and cyclists. They will include trees, SUDs and diverse planting to contribute to biodiversity.
5.3.3. Walking and wheeling must feature strongly through the provision of an extensive network of high quality, direct segregated and shared pedestrian and wheeling routes linking all parts of the site to key destinations within the Garden Settlement and further afield ensuring walking and cycling is the mode of choice for these journeys.
5.3.4. There are numerous Public Rights of Way (PRoW) providing connections across the site, including existing PRoW connections into the centre of Lenham, Charing Heath, Charing and Pilgrims Way. A new network of attractive pedestrian and cycleways will enhance existing local networks and positively support active and healthy lifestyles.
5.3.5. A new rail station located at the centre of the Garden Settlement will provide direct access to the local and national rail network and will be a key connection point at the heart of the development linked to the District Centre.
5.3.6. Access points into the site for all modes must be provided from the A20. Wider improvements along the A20 will be required to achieve connectivity and mitigate impacts where necessary.
5.3.7. A bus route will be provided across the Garden Settlement, with priority over other vehicles and regular bus stops within easy reach of residents.
5.3.8. A primary route will be provided within the Garden Settlement, linking up the different neighbourhoods and areas.
5.3.9. Mobility hubs that bring different travel modes together will be integrated into key destination points and activity nodes throughout the settlement, providing excellent sustainable travel choices for movement throughout and beyond the settlement. Hubs will also facilitate transitions between local, active modes (walking and cycling) and longer distance sustainable travel options (bus and rail).
5.3.10. The layout of primary routes will create an overall internal circuit formed by an attractive tree lined street with priority routes for buses, pedestrians and cyclists to efficiently connect residents to places in a beautiful, safe and appealing environment.
5.3.11. Layouts must be designed and measures included to limit vehicular movement along local routes in the vicinity of the development which are considered unsuitable to accommodate additional traffic, directing vehicles to the most suitable routes.
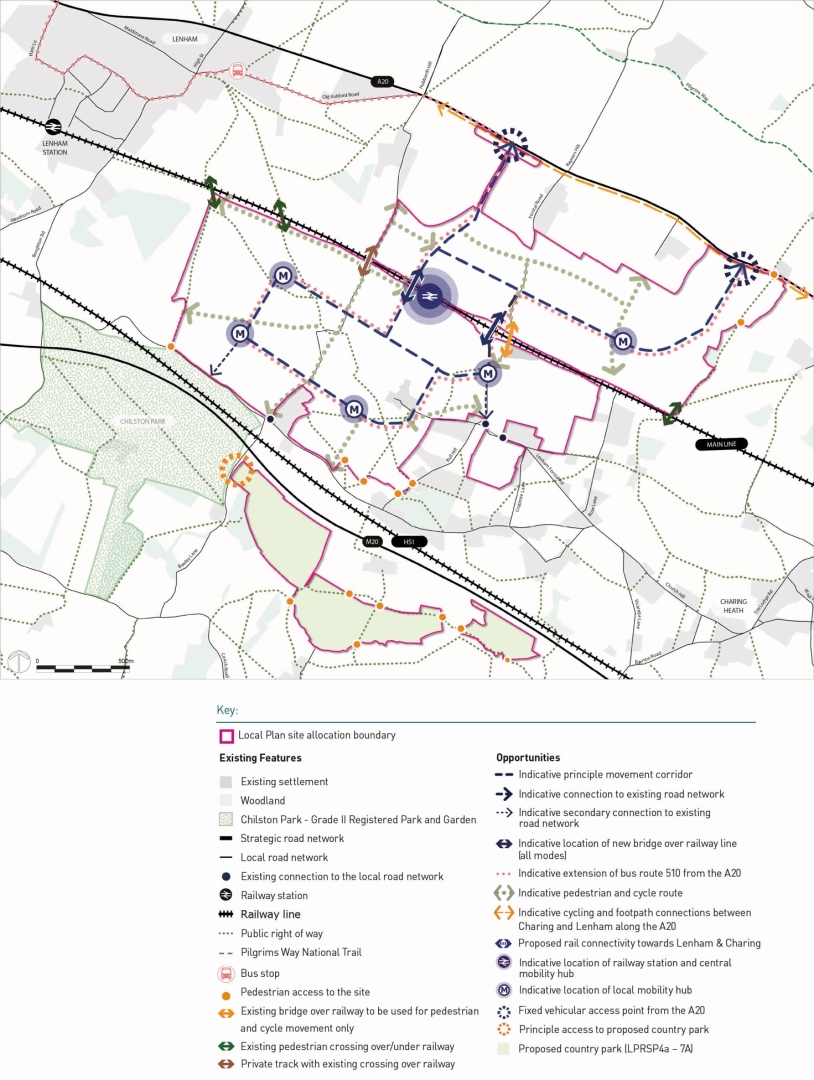
5.4. Land Use Framework
5.4.1. The site will take forward the land uses as defined in the Local Plan Review, namely to contain delivery of approximately 5,000 new homes with mix of tenures, including affordable homes, new employment and a full range of supporting services and facilities to create an attractive and genuinely sustainable, mixed and balanced new community.
5.4.2. At the heart of the settlement a new District Centre will be created as a mixed use area with residential living alongside a mix of commercial, community and employment uses all located around a new railway station.
5.4.3. The District Centre will be supported by two local centres elsewhere across the site to serve the needs of new residents and communities across different neighbourhoods.
5.4.4. An anticipated total of 7 forms of entry of primary school provision is required. New primary schools must have excellent access to the comprehensive network of active travel routes through the site to provide easy access on foot or by wheel for new and existing residents. In addition, an anticipated secondary school is required at an appropriate location with good active travel connectivity.
5.4.5. 14 hectares of employment land will be included across various locations in the Garden Settlement, to provide a high-quality, flexible, modern local employment offer to support and encourage enterprise and economic activity, connecting residents to a range of job opportunities..
5.4.6. The new neighbourhoods and wider land uses will be connected both by green corridors and active travel routes. Additional green open spaces will be provided throughout the site.
5.4.7. Figure 12 sets out an indicative breakdown of land uses across the site. This will be evolved further through the preparation of a more detailed masterplan, planning applications and design codes.
Figure 12: Indicative Land Use Breakdown
Key:
Garden Settlement Element:
Residential and mixed use
Commercial
Community infrastructure
Infrastructure
Green infrastructure
|
50% / 165.72ha |
35% / 120.05ha |
||
|
6% / 19.2ha |
5% / 15.3ha |
4% / 14.13ha |
|
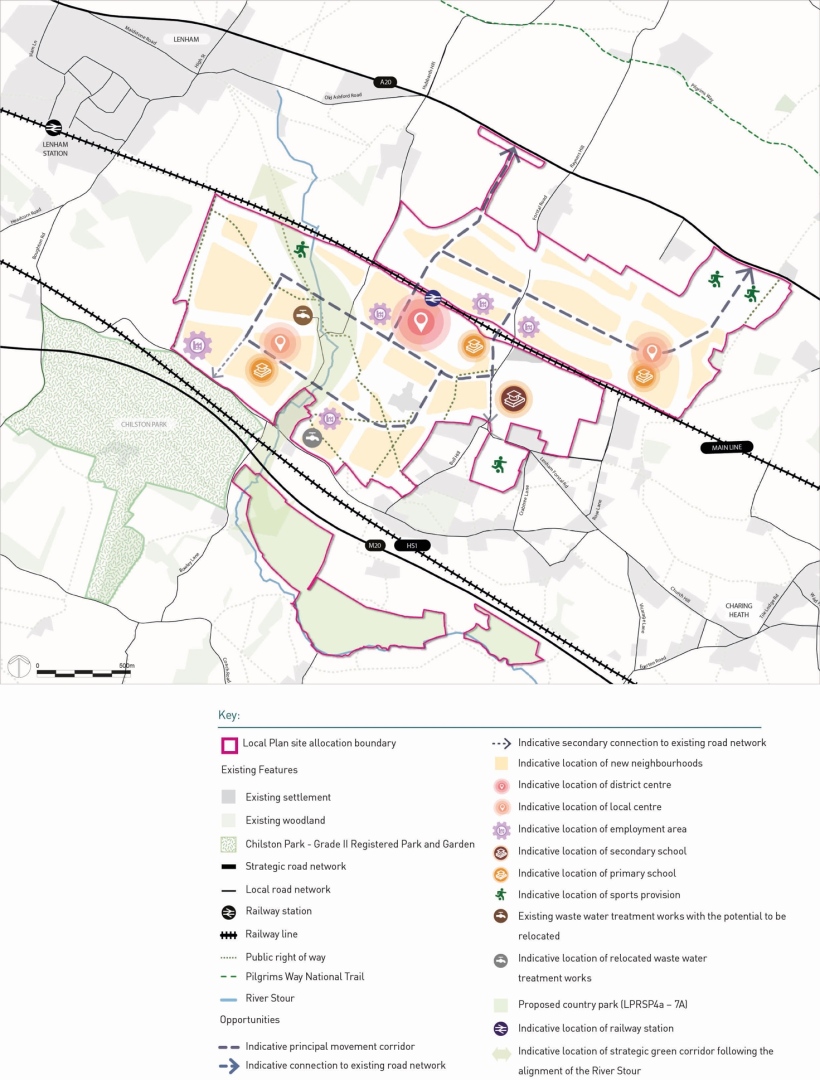
5.5. Placemaking Framework
Key to creating a successful Garden Settlement will be through the successful design of the place, the co-location of uses, creation of a high-quality open and public spaces and good connections both within the site and to the surrounding area.
5.5.1. The location for Heathlands has been selected to allow for generous landscape gaps to the east and west of the settlement avoid the physical coalescence of Lenham, Charing Heath and Charing. The Garden Settlement will create its own character and identity, distinct and separate yet complementary to those in existing local settlements across the area.
5.5.2. Given the size of the site and scale of development proposed, development will come forward in phases and via the creation of a number of separate neighbourhoods. These must come forward in accordance with subsequent more detailed masterplanning and design coding to secure a high standard of buildings, open spaces, public realm and key streets & active travel corridors.
5.5.3. Highest density development is anticipated in the District Centre and in locations with good access to services and sustainable transport. Any higher density areas will be expected to be greened with street trees and other vegetation as appropriate. Further away from the centres, mobility hubs and key routes, it is anticipated that development will be less dense, with more open spaces and greenery, sensitive to the surrounding countryside.
5.5.4. The District and Local Centres, schools and community facilities will play key roles providing the opportunities for new and existing residents to meet and take part in community based activities. These will include a range of facilities and uses to create interest and activity throughout the day and night and help create a vibrant community.

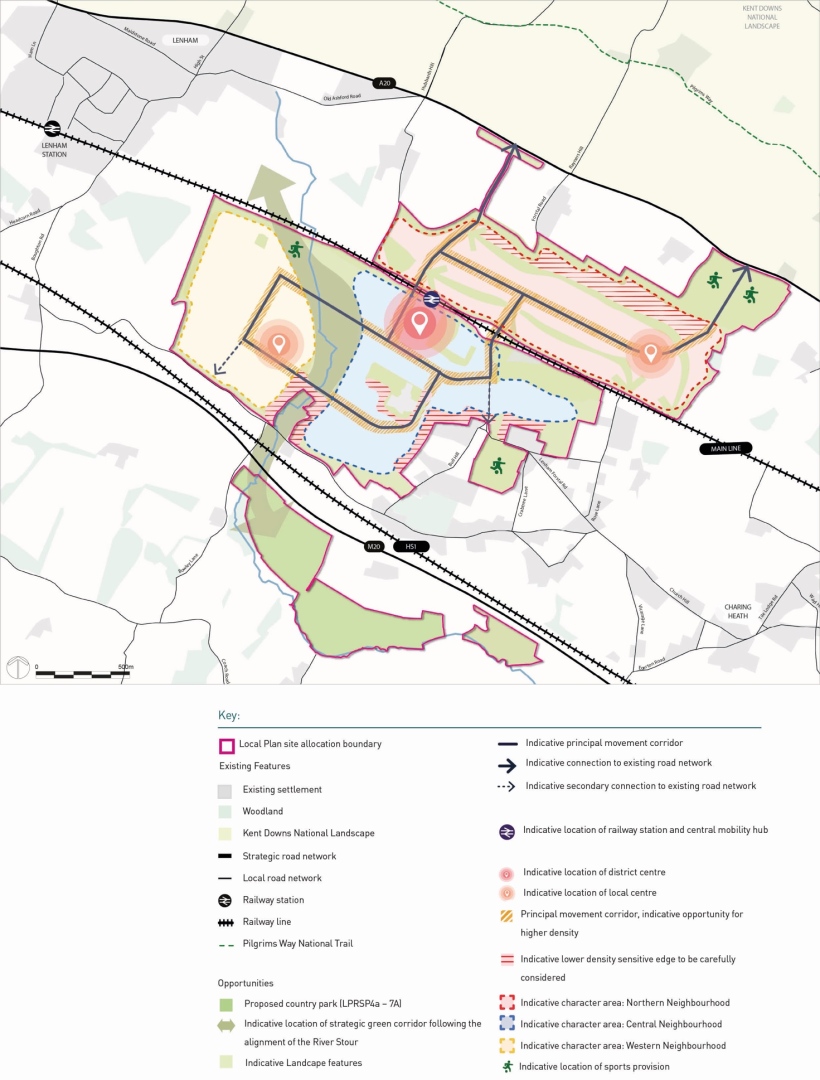
5.6. Composite Spatial Framework
5.6.1. Drawing the framework layers together, a composite plan sets out a comprehensive approach to the Garden Settlement, integrating the various key components to create an overall approach.










