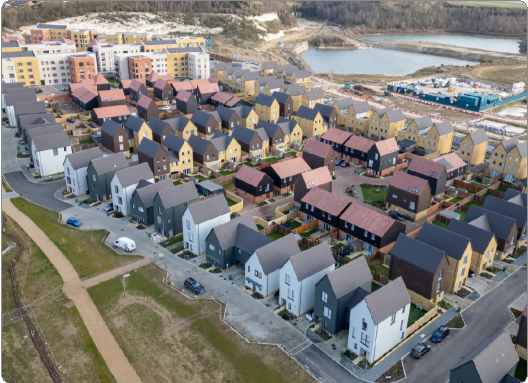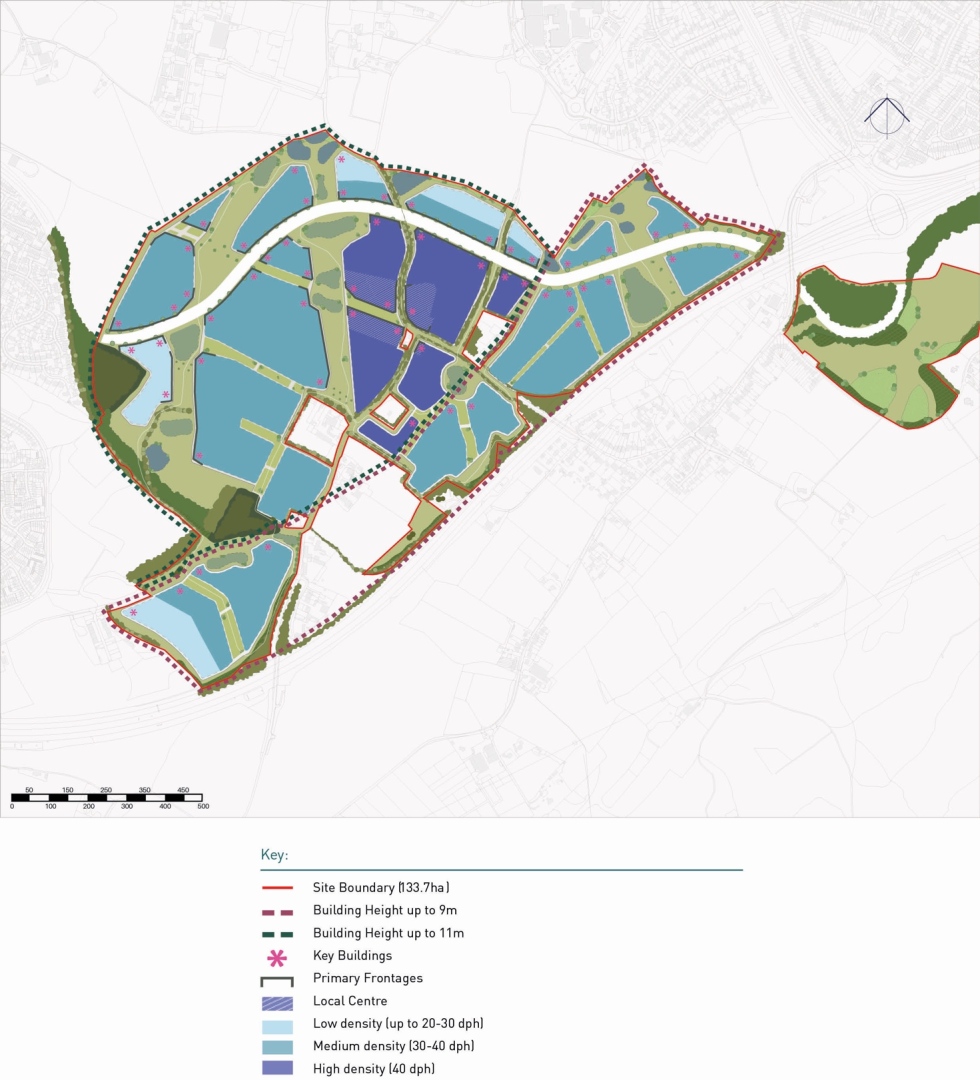Lidsing Garden Community SPD
4. Vision and Objectives
4.1. Vision
The Lidsing Garden Community will play a key role in achieving the overall vision for Maidstone as is currently set out in the adopted Local Plan, namely for the Borough to become an area that is...
"...open to embracing growth which provides improved infrastructure, economic opportunity and prosperity, along with services, spaces, and homes for our communities, while addressing biodiversity and climate change challenges and protecting our heritage, natural and cultural assets."
4.2. Lidsing Garden Community
4.2.1. This section outlines the vision for the Lidsing Garden Community that was outlined in the adopted Local Plan Review policy and then builds on that with objectives that will help to deliver that vision.
A place-based vision for the Lidsing Garden Community is also included in the Local Plan namely:
A place-based vision for the Lidsing Garden Community:
"In 2057, Lidsing Garden Community will be an established and thriving new community with a distinctive local character, form and identity which provides strong linkages with the surrounding urban and rural services, facilities and communities and will serve to enhance the open space network of the Capstone Valley.
Lidsing Garden Community will be an exemplar urban extension containing 2,000 new homes that focuses on improving connectivity in south Medway. This connectivity will be in the form of a connection between North Dane Way and a new motorway junction on the M2. Routes across the site will be significantly improved and a new orbital bus route will benefit the wider community. Lidsing Garden Community will be a holistically planned new settlement which enhances the natural environment of its location in proximity to the Kent Downs National Landscape and its relationship with the Capstone Valley. The southern portion of the Capstone Valley will become a connecting point for a range of trips that will benefit existing and future residents linking Lordswood to the west with Hempstead to the east and creating strong leisure links north – south through the site connecting Capstone Country Park with the National Landscape.
This new Garden Community will change the character of this area, creating a new place within Medway with its own identity, unique but well-related to existing communities at Hempstead, Lordswood, and Bredhurst. It will be a settlement centred on a well-defined landscape infrastructure that links new places to live through an integrated leisure strategy that converges on a new local centre that provides retail, sporting, education and health facilities. Lidsing Garden Community will provide a genuinely landscape-led settlement which responds robustly to the challenges and opportunities of climate change, adopting models of best practice as an exemplar development."
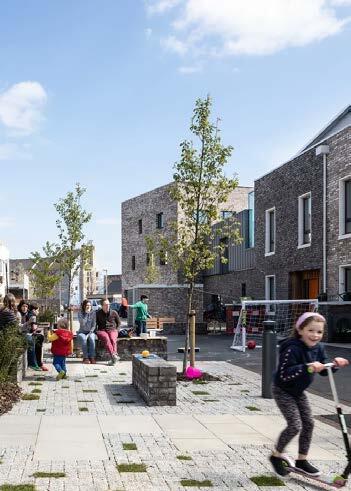
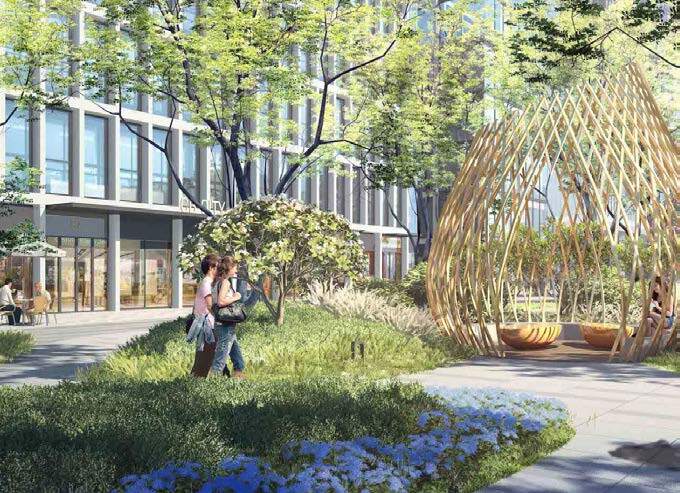
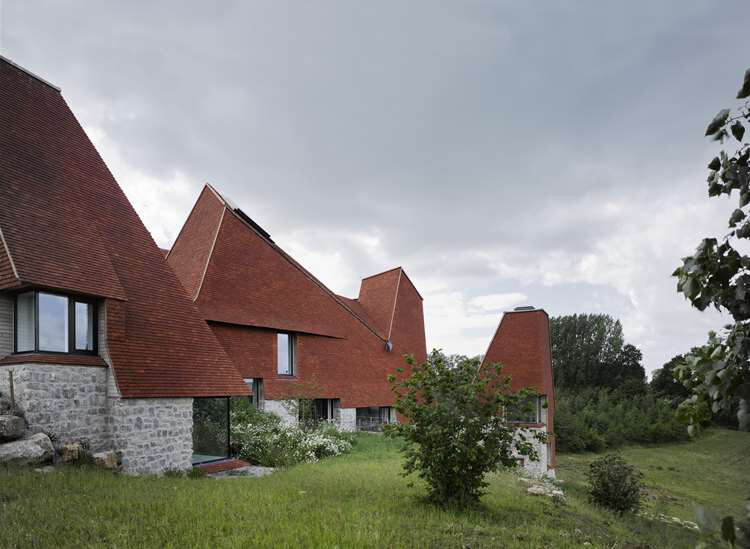
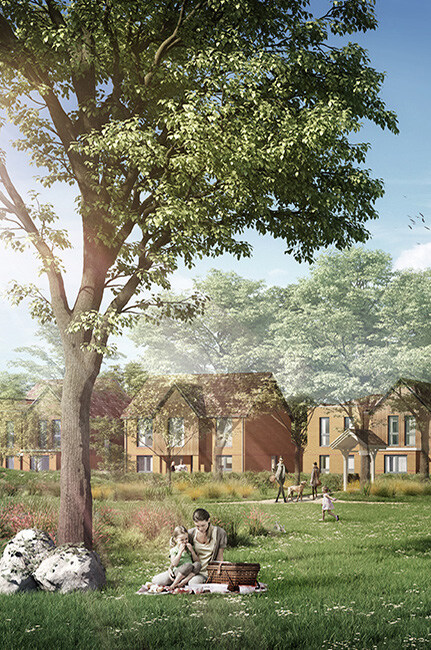
The vision recognises that the new Garden Community will change the character of this area, creating a new place within the Borough with its own identity, unique but well-related to existing communities at Hempstead, Lordswood, and Bredhurst.
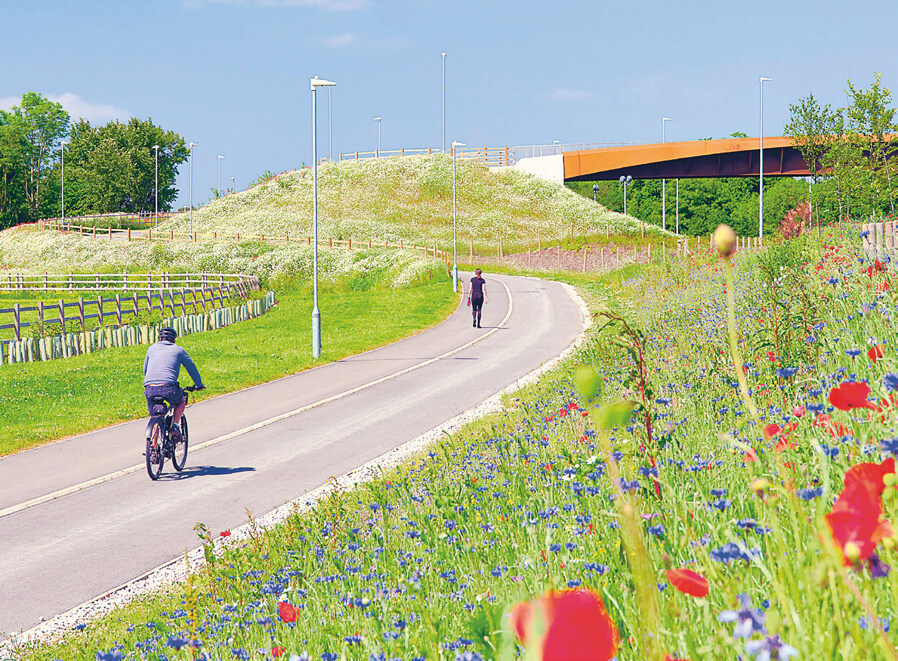
Creating an Active and Vibrant Place
4.2.2. It will be a settlement centred on a well-defined landscape infrastructure that links new places to live through an integrated leisure strategy that converges on a new local (village) centre that provides retail, sporting, education and health facilities.
Landscape-Led Exemplar
4.2.3. Lidsing Garden Community will provide a genuinely landscape-led settlement which responds robustly to the challenges and opportunities of climate change, adopting models of best practice as an exemplar development.
Community Wellness
4.2.4. To facilitate healthy lifestyles, there will be spaces for exercise, sport, play, walking, cycling, and leisure, alongside initiatives to support new residents, create a sense of community and neighbourliness, and provide a broad range of local services and facilities.
Sustainably Designed
4.2.5. It will promote a sustainable way of living in line with the Council's commitment to help combat climate change. The Garden Community will deliver low energy, high performance buildings including homes for all, new schools, community facilities and shops as well as a mosaic of landscape spaces - all easily and safely accessible by cycling and walking.
Active Streets
4.2.6. Streets will be designed for people over private vehicles. It will be a place where active travel and public modes of transport are the most convenient, appealing, and efficient choices for short journeys; and it is the intention to provide attractive sustainable transport links to key external destinations in Medway and to Maidstone Borough.
Integrated Heritage
4.2.7. The Garden Community will have its own distinct identity but also be made up of distinct but inter-connected neighbourhoods and open spaces that have been shaped by the characteristics and heritage context into which they will grow.
Community Stewardship
4.2.8. The community itself will be at the heart of the long-term management and collective stewardship of the place. This will harness the area's creative and artistic thinking, innovation, and resourcefulness to bring the benefits of social value to life. There is also a transport vision for the site that is outlined in the accompanying transport annex.
4.3.1. The planned approach for the Lidsing Garden Community is for it to follow the Garden Community principles. The Garden Community Principles are a distillation of the key elements that have made the Garden Community model of development so successful, articulated for a 21st century context. Taken together, the principles form an indivisible and interlocking framework for the delivery of high-quality places.
4.3.2. A Garden Community is a holistically planned new settlement which enhances the natural environment and offers high-quality affordable housing and locally accessible work in beautiful, healthy and sociable communities. The Town and Country Planning Association has defined the principles for the 21st century, see Figure 21.
Community Objectives
Underpinning the Vision are a set of specific design objectives and principles that collectively cover the key elements of how proposals at Lidsing Garden Community should come forward:
☑ Being locally distinctive:
Support locally distinctive, design of buildings, streets and spaces to create neighbourhoods that are memorable and unique places to live.
☑ Delivering a range of quality homes:
Promote a mix of high-quality homes of tenures to meet the needs of the Borough.
☑ Community focused:
Focus an inclusive community around a hierarchy of excellent services and facilities clustered around a village centre.
☑ Landscape-led:
Delivers a landscape-led place that harnesses the ecological features and views to create a network of unique, high quality, active landscapes that positively integrates its landscape context.
☑ Supporting diverse employment opportunities:
Support a variety of entrepreneurial and creative employment and skills opportunities.
☑ Promoting healthy environments:
Promote health and well-being through accessible facilities and healthy lifestyles for all ages.
☑ Delivering smart and sustainable living:
Support low carbon living through sustainable planning, transport and energy.
☑ Securing integrated sustainable transport:
Provide excellent sustainable connections and environments that make walking, cycling and public transport the most attractive method of travel, maximising the opportunities presented by the East-West link road.
☑ Ensuring an enduring long-term approach to place management and stewardship:
Continue to positively engage a range of people and communities in design, delivery and stewardship.
5. Framework Plans
This section defines the area wide spatial guidance as a series of framework plans for different topic areas. These plans then come together to form the illustrative spatial framework plan.
5.1. Introduction
5.1.1. The different framework plans that come together to create the spatial framework plan are:
- Land uses – sets out the structure of the site and locations for development.
- Environment – sets the physical condition and assets on the site including heritage, flooding and ecology.
- Landscape and open space – sets the landscape strategy for the site and open space locations.
- Movement and connectivity – establishes the street hierachy, key connections to and from the site and transport options.
- Placemaking and design – defines the character areas, density and heights for the site.
5.1.2. The Plans respond to the relevant Local Plan policies, background studies, feedback received through discussion and engagement and the issues, constraints and opportunities identified through the process of evolving the SPD.
5.1.3. The Plans are intended to capture the key elements and principles, whilst also allowing for appropriate flexibility to allow for further design work to consider matters in more detail and bring forward appropriate proposals.
5.2. Land Use Framework
5.2.1. The Land Use Framework (Figure 22) shows how uses should be organised across the site. This has been developed since the land use plan that was part of Policy LPRSP4(b) of the Maidstone Local Plan Review. It has subsequently been informed by informal engagement with the public and technical stakeholders.
5.2.2. It sets out that the site has distinct zones; employment to the east of the site adjacent to the improved M2 Motorway access, residential to the centre and west of the site with the local centre to the middle of the site in order to encourage sustainable journeys to it. To the south of the enhanced M2 Junction 4 will be an open space area used to mitigate the impacts on the Kent Downs.
5.2.3. Since the adoption of the Local Plan Review, more detail has emerged as to the drainage, open space and local centre strategy and as such these areas have evolved from the original concept plan.
5.2.4. It is expected that the residential area of the site will be defined by key character zones. Each zone with a range of densities and mixture of typologies and tenures. Further detail on this will be established through a Design Code that is to follow the SPD as part of the planning application process.
5.2.5. The site will consist of 40% affordable housing and tenures across the site and different typologies as set out in the Borough's Strategic Housing Market Assessment. The affordable housing is expected to be pepper potted across the site and designed to be tenure blind to help create a mixed community.
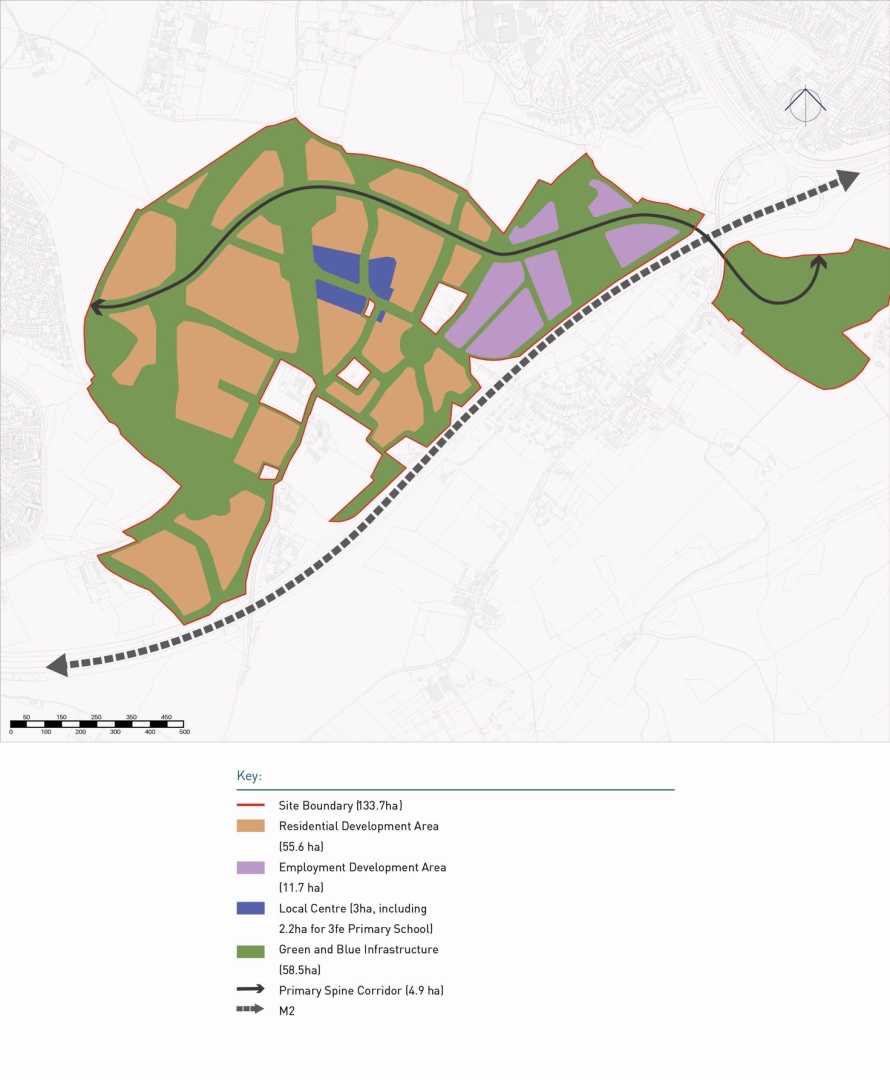
5.2.6. The local centre is expected to be a mixture of uses including a school, medical facilities, retail and open spaces to create a sense of place.
5.2.7. The employment site to the east is expected to be 14ha in size and cater for a range of uses. The entire Garden Community will provide for 1 job per house and as such a minimum of 2,000 jobs.
5.3. Green & Blue Infrastructure Framework
5.3.1. A total of c.44ha of the site is to be dedicated to open space or 37% of the total site area.
5.3.2. Due to the constraints identified on the site, an open space and landscape plan has been developed that seeks to enhance the area. Several fingers of open space through the site have been developed to incorporate the surface water flood risk and key views identified through the site constraints and also make best use of the topography. These have also taken account of the need to connect habitats as identified in the Local Nature Recovery Strategy and Green Infrastructure Strategies.
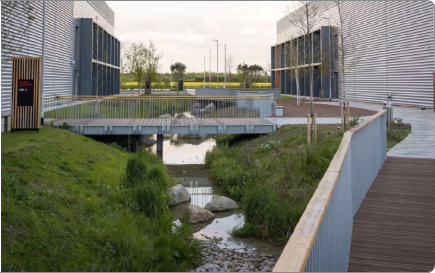
5.3.3. Recreational open spaces for sport and allotment usage have been located to the periphery of the site to allow for greater access from existing communities and allow for greater connection to existing assets such as Lordswood Leisure Centre (in Medway) and those in Bredhurst.
5.3.4. The amenity green space is to be located towards the centre of the site within the 'fingers' of the open space as they are expected to be more predominantly used on a day-to-day basis by future residents of the site. The semi-natural and natural green space is to be consolidated at the eastern and western sides of the site to enhance ecological connectivity. This work is to evolve through the design code as more evidence emerges in that process.
5.3.5. Proposals should start with the landscape responding to the site being in the setting of the Kent Downs National Landscape and the Capstone Valley. As such open space buffers to the south of the site should be created that conserve and enhance the Kent Downs National Landscape and reflect that the site sits within the setting of it as per the site policy.
5.3.6. The evidence suggests the site has some areas of surface water flood risk within three fingers towards the centre of the site that need to be protected for blue and green infrastructure. As such the design needs to reflect this and should use this to its advantage as open space linkages through the site. The short and long-distance views across the site will inform the detail of the open space green infrastructure plan. Green spaces will not just be great places for people and wildlife they will also enhance natural beauty.
5.3.7. Lastly the site, as suggested by the ecology evidence, has distinct pockets of biodiversity value with habitats located across the site, but also wider connectivity as suggested through work of the emerging Local Nature Recovery Strategy. As such the open space corridors seek to reflect this and should be maintained in the development.
5.3.8. The Green and Blue Infrastructure Framework is set out in Figure 23.
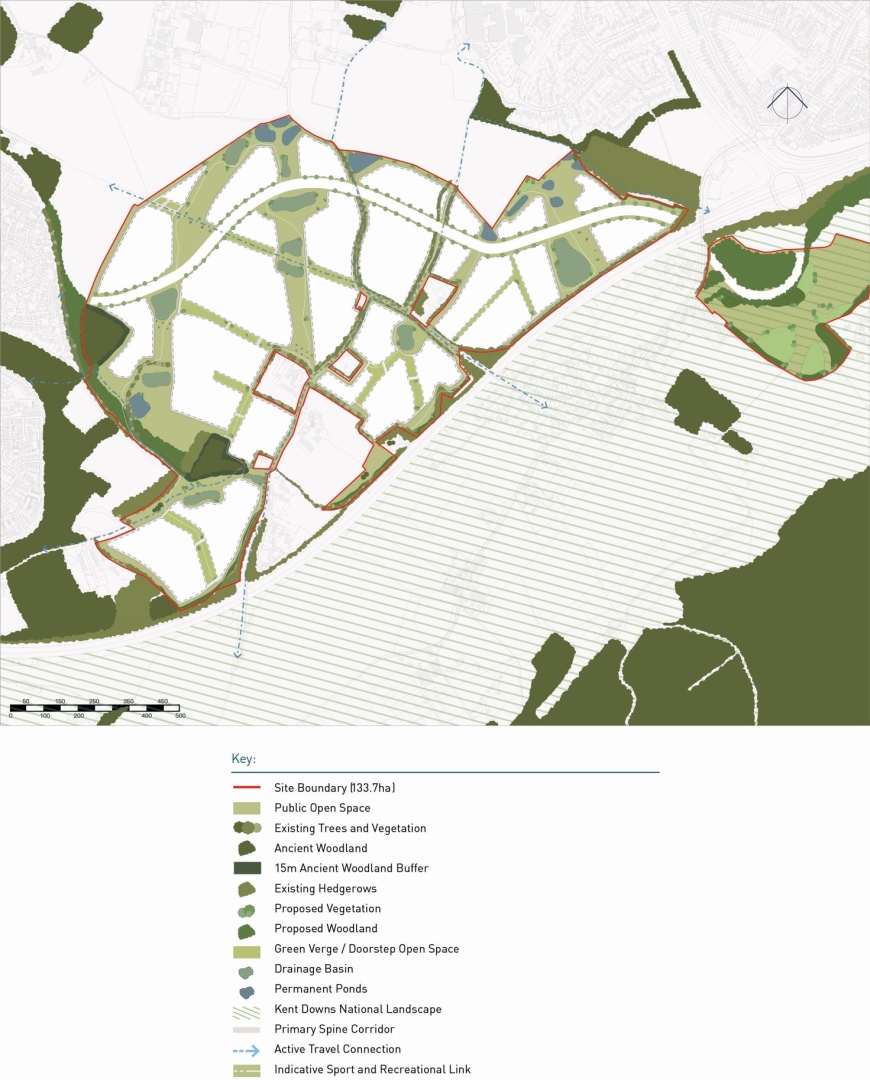
5.4. Movement & Connectivity Framework
Lidsing Garden Community will need to incorporate a comprehensive movement network of streets to ensure permeability and connectivity to all parts of the development.
5.4.1. Streets will be designed as places for everyone with priority for pedestrians and cyclists, then public transport and then other vehicular traffic in accordance with the transport hierarchy in Figure 24. They will include trees, SUDs and planting to contribute to this sense of place.
5.4.2. Walking and cycling must feature strongly through the provision of an extensive network of high quality, direct, segregated and shared footpaths and cycle routes as active travel corridors. These will link all parts of the site to key destinations within the Garden Community and further afield ensuring walking and cycling is the mode of choice for these journeys. To the east will be a segregated active travel corridor for walking, wheeling and cycling along Chapel Lane between the development and Hempstead Valley Shopping Centre. To the west an active travel corridor is proposed for segregated movements of walking, wheeling and cycling to Walderslade via the Public Right of Way network.
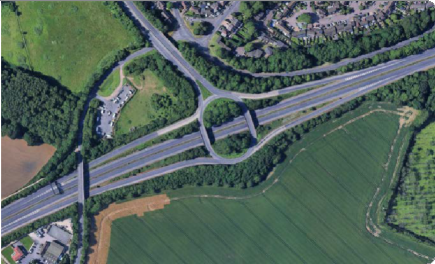
5.4.3. A new east-west connection across the site is to be created through the development and will act as the primary street. It should allow for segregated traffic flow to enable sustainable as well as other forms of active travel in addition to vehicular traffic. Secondary streets should connect to the primary street network and are outlined in the plan below. The secondary streets will serve the development parcels and provide further active travel and public transport connections into and through the development.
5.4.4. New access points to the site are to be created to the M2 Junction 4 and North Dane Way. The access point to the North Dane Way should be for all forms of transport and the easterly access point should allow for all modes. Additional sustainable transport access points to Hempstead Valley shopping centre along Chapel Lane are to be created just for non- vehicular modes of transport (walking, wheeling and cycling). Active travel routes between Bredhurst Village and the development should also be encourage through an enhancement to Forge Lane allowing access to the new village centre. Additional access points through the existing public right of way through the site should be maintained and enhanced.
5.4.5. Lidsing Garden Community is to be served by public transport, specifically high frequency buses with high quality bus shelters and infrastructure. To get the greatest coverage bus stops are to be located across the site so that all of the development is within 400m of one. Figure 24 sets out how this principle can be achieved. These routes as per the Policy LPRSP4(b) should link the site to Lordswood, Hempstead, Bredhurst, Boxley and Chatham.
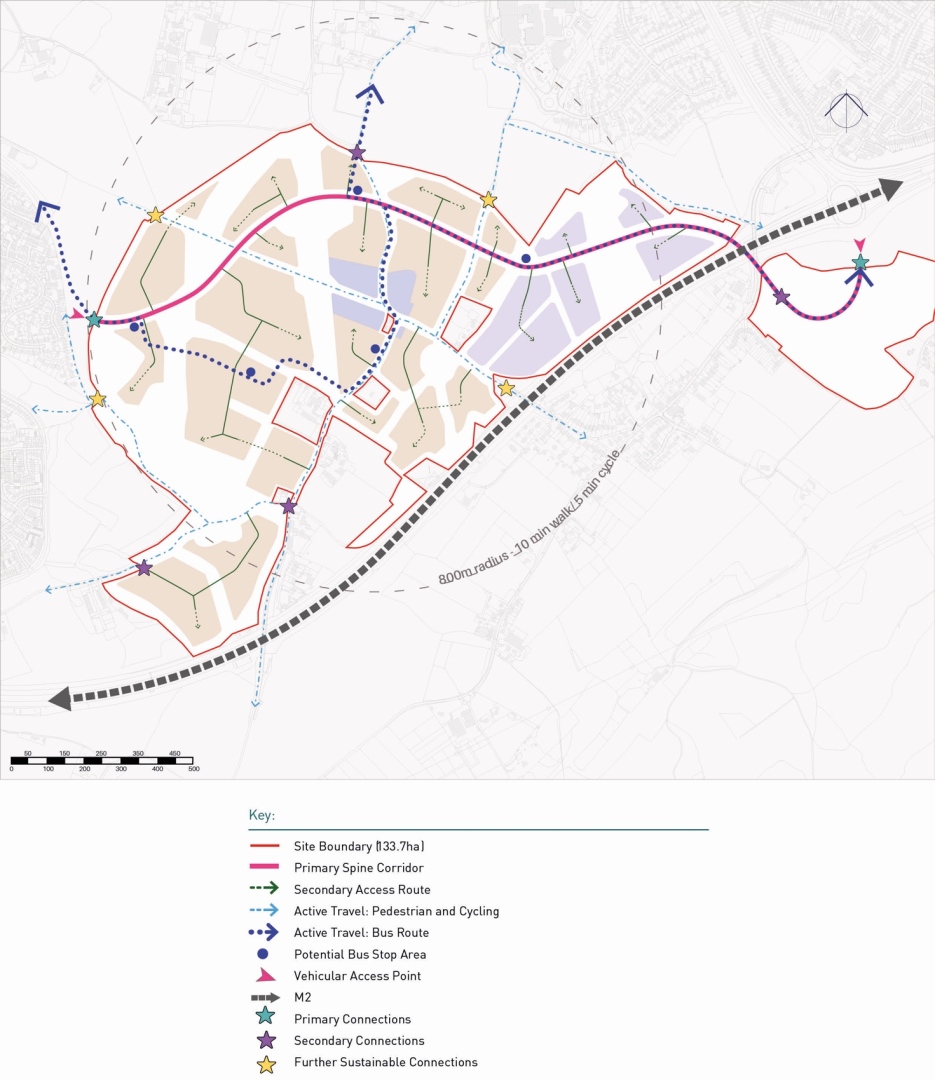
5.5. Placemaking & Design Framework
One of the keys to a successful place is good design. This covers areas such as building heights, density, materials and character areas.
5.5.1. Based on the site constraints of the landscape, environmental and other physical features the Lidsing Garden Community density shall taper from the edges to the centre with highest densities at the Local Centre (Figure 25).
5.5.2. In terms of heights, it is also proposed to have higher buildings towards the centre of the site around the local centre with smaller buildings on the edges, especially adjacent to the M2 Motorway to minimise the impact on the Kent Downs National Landscape (Figure 25). The site will have several key buildings throughout the site at key intersections to act as nodal points that will be higher. This will enable pedestrian permeability across the site. This work will be built upon in the design code.
5.6. Illustrative Spatial Framework
This section of the SPD defines the area wide framework for the Lidsing Garden Community. It brings together the previous evidence outlined in Section A, the vision and objectives from this section and then the placemaking and design elements from Section C.
5.6.1. The main structure of the Garden Community has been based around the following key elements: land uses, environment, landscape and open space, movement and connectivity and placemaking and design.
5.6.2. The Framework Masterplan (Figure 26) forms an integral part of the design principles for the Garden Community and builds on the vision framework masterplan that was part of the Maidstone Local Plan Review 2021-2038 evidence base.
5.6.3. The Framework Masterplan is the platform upon which the design principles are based, and the subsequent outline planning application and design code will build. It sets out graphically the location, extent, and status of key mandatory elements of the development. All planning applications must conform to the framework set out by the masterplan.
5.6.4. Adherence to the Framework masterplan will help ensure that all phases of the development follow the core vision, and objectives.
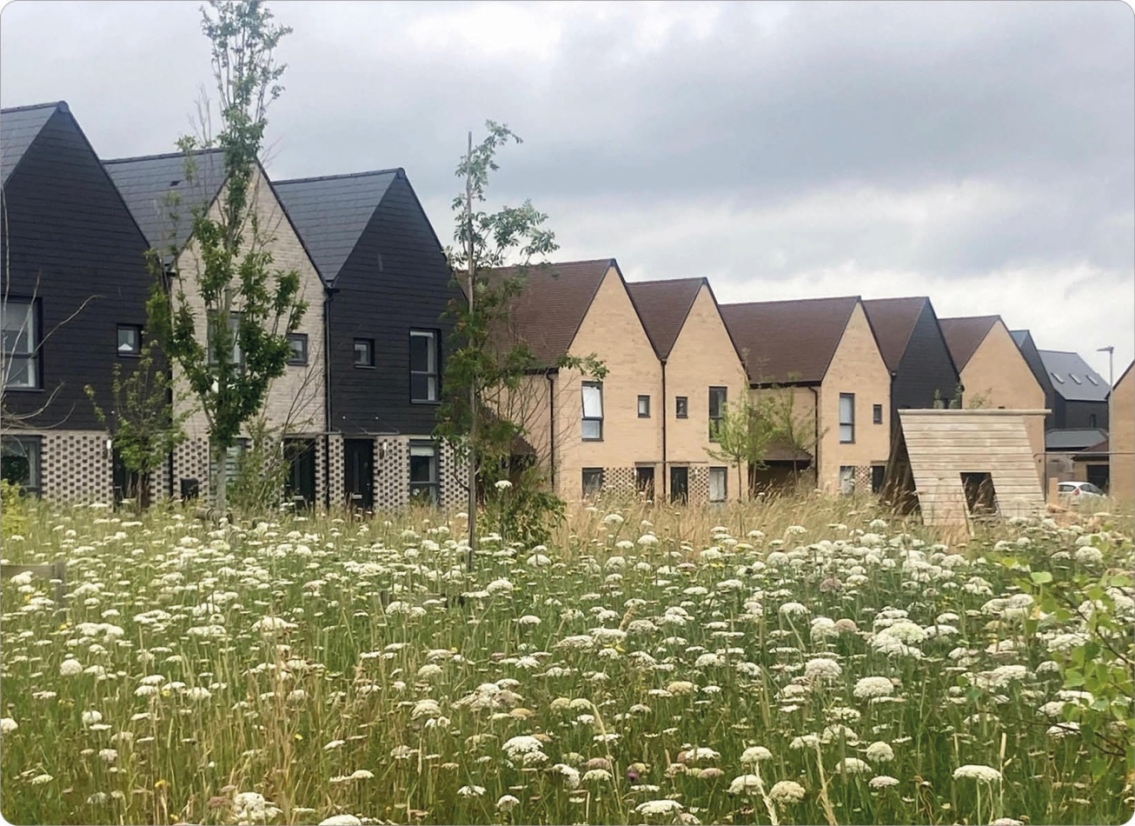
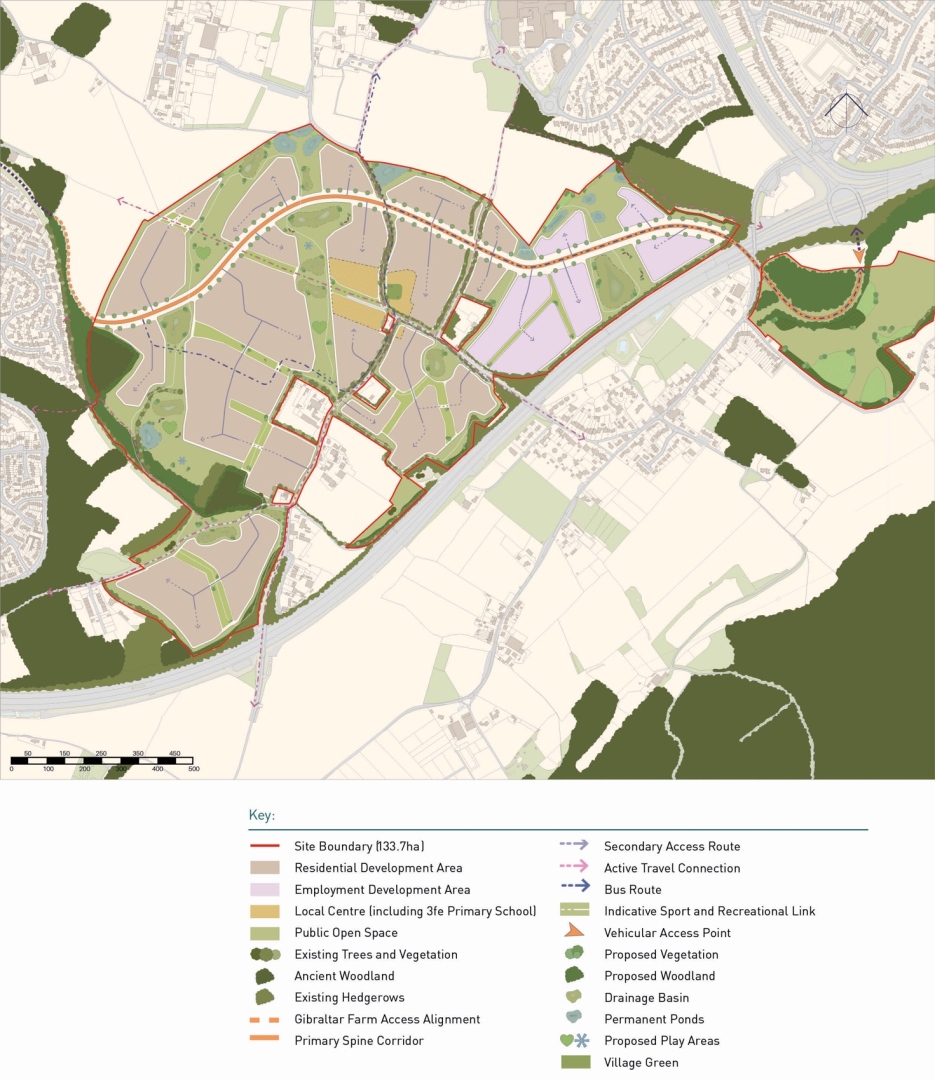
Q7: Please set out any changes to the framework plans, and which plans these changes should relate to?

